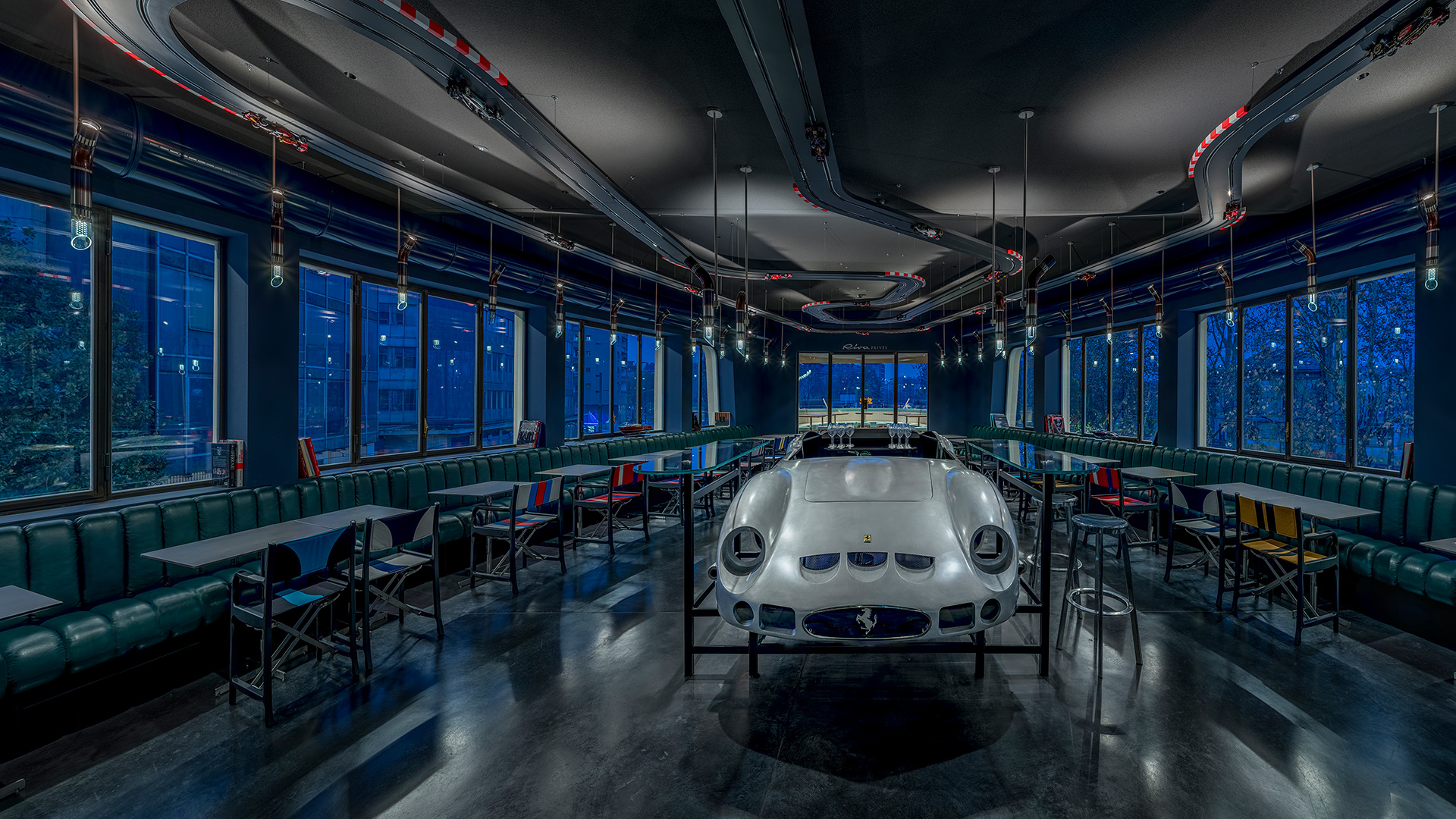GARAGE ITALIA
Garage Italia is situated in a beautiful piece of 1950s architecture with a fluid form. This ex-Agip petrol station is an example of modern streamlining commissioned in 1952 to Mario Bacciocchi by Enrico Mattei.
The conservation, restoration and static consolidation project respects the historical identity of the space. The main entrance and the curved walls, with glass sheets on metal frames, have been retained. The curved surface of the two cantilevered roofs, and the outer walls, are clad with a mosaic of ceramic tesserae. They were restored to bring back the exterior to its original colour. Two rows of neon lights follow the outer edge of the wings, exactly as they were in the Fifties.
Inside the building, 1,700 sqm are spread vertically over two storeys above ground and in one basement level.
On the ground floor a cloud of flying machines is suspended over the bar area and lifts the eye towards the creative anima of Garage Italia: the hotbed of tailor-made customisation projects.
The core of the activities is inside the Materioteca. This is a place where ideas become realities and where it is possible to touch the materials that will be used. On the back wall, a huge library shows the quality of the varnished metal sheets, fabrics and leathers.
Going up to the first floor, you reach the restaurant. This occupies a trapezoidal space. At the centre, the body of a Ferrari 250 GTO has been converted into a cocktail station. Suspended from the wall is a toy track with Formula 1 models on it. Positioned on the outer edge of this space are benches, tables and chairs that were custom-designed.
The spacious outdoor terrace is bordered with tropical vegetation. Situated at the far end of this terrace is the “Riva Privée”, a small external space laid out as an Aquarama motorboat. In the basement floor, two teak doors open into the bathroom area, where the sanitary ware is in copper-coloured steel.
The whole project is designed to evoke the original atmosphere of the mechanical workshop, projected into the modernity of the 21st century. The interiors are characterised by the blue of their walls and by their inner partitions, built with crude iron industrial structures. The floors are in black cement. The custom-designed furniture adopts an industrial style, enriched by elegant manufacturing details borrowed from the world of cars, boats and planes.
Photo credits: Tom Vack, Ester Pirotta










