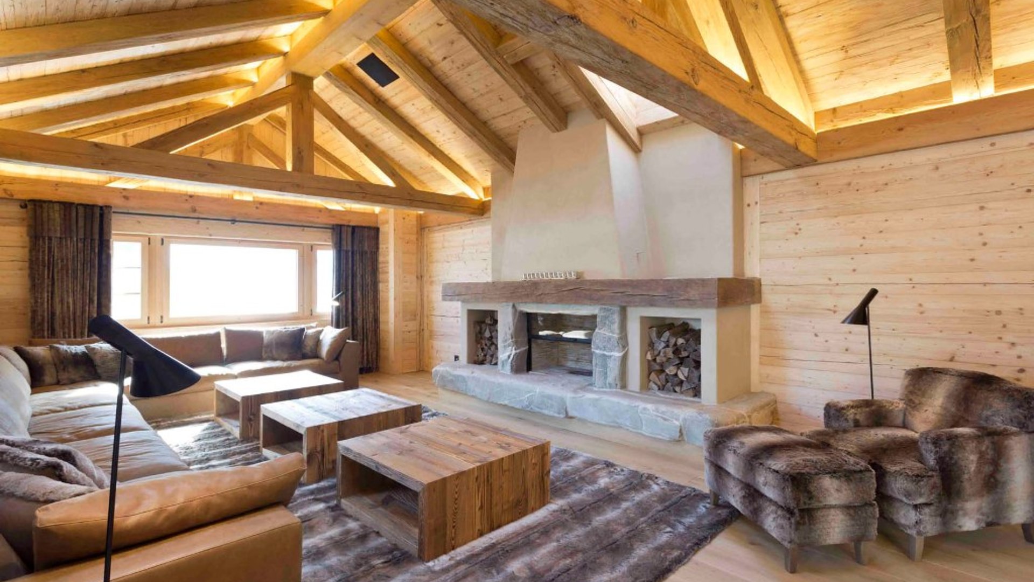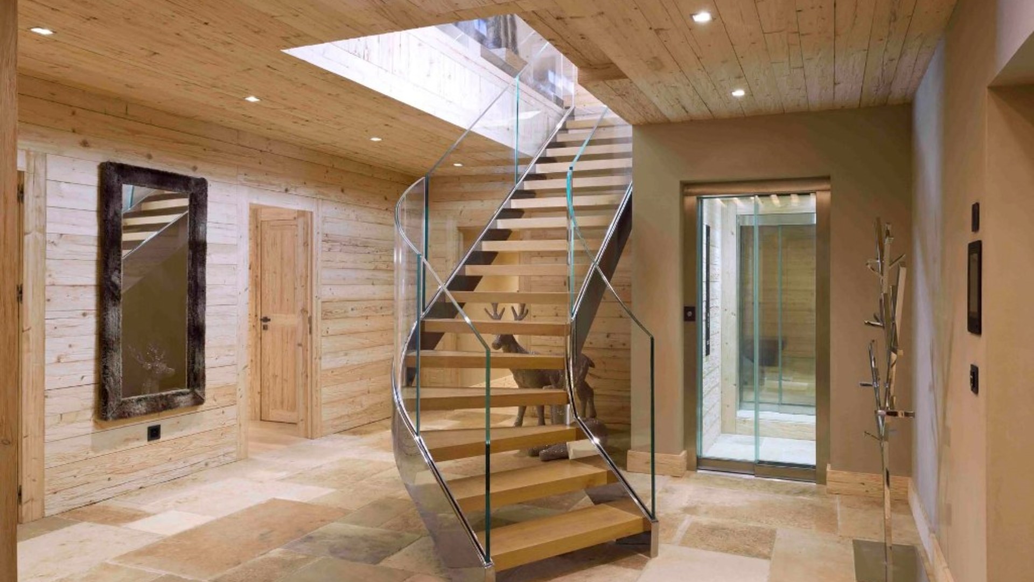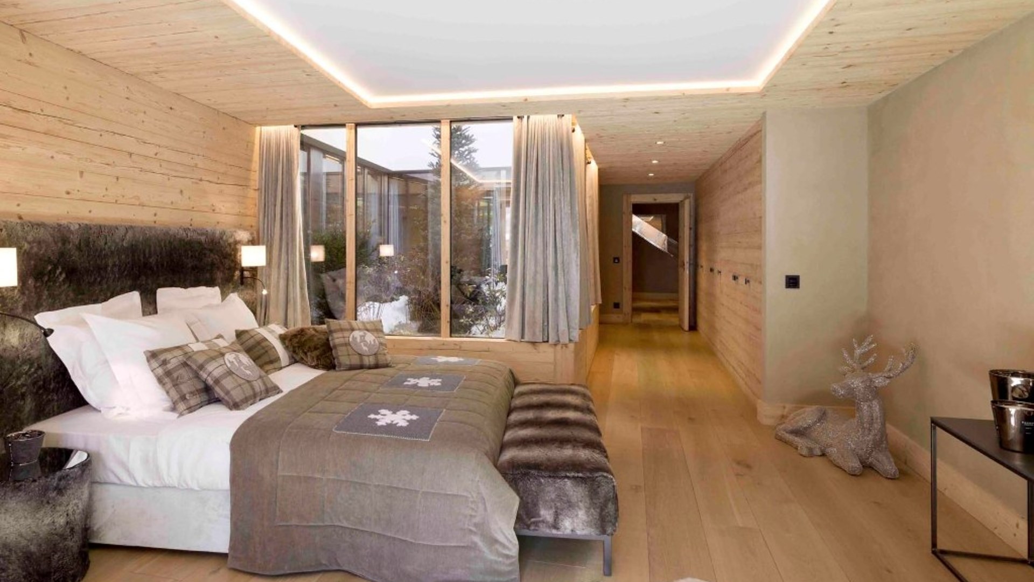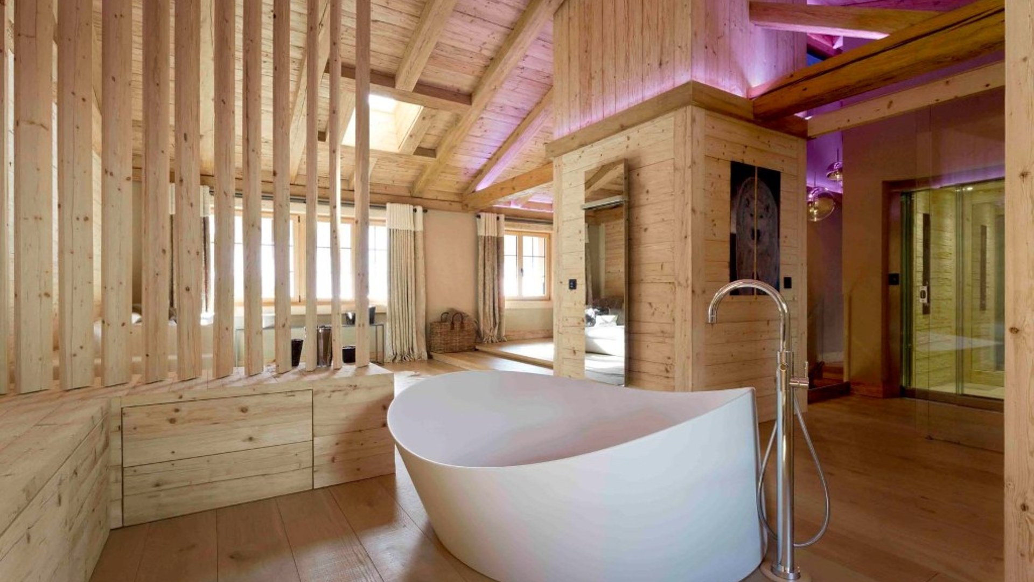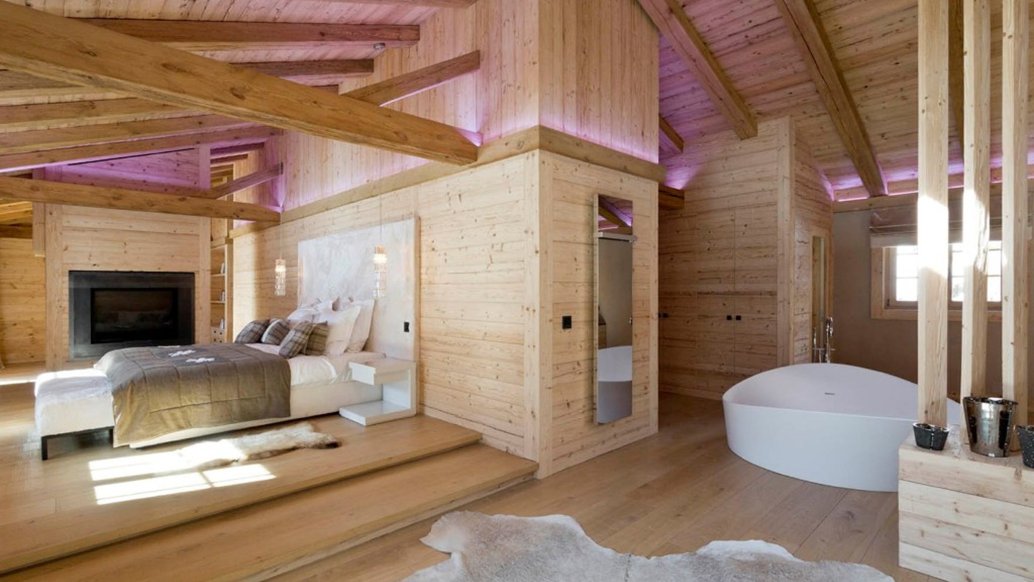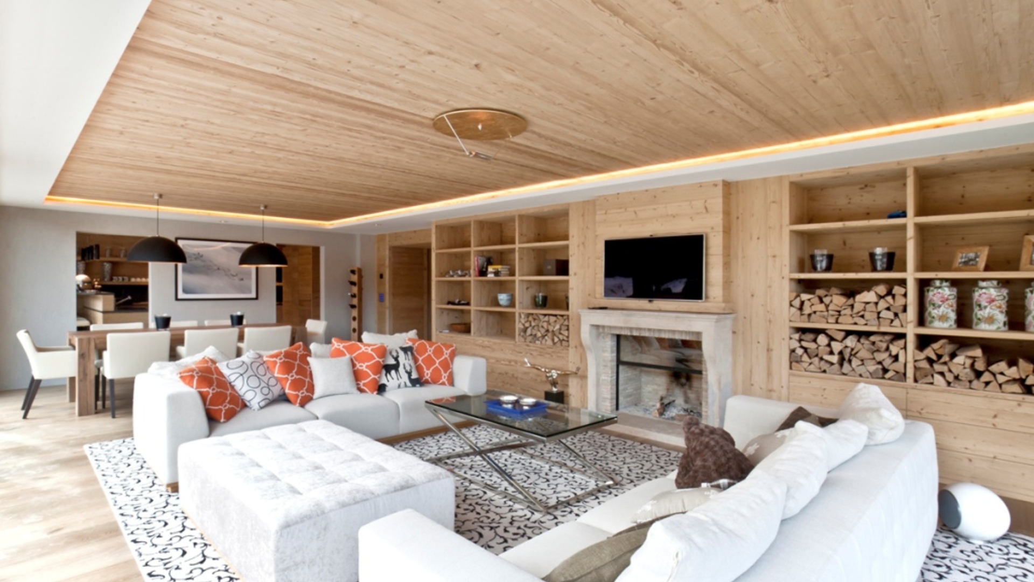RÉSIDENCES DE ROUGEMONT
Apartment 1: The project brief of this private holiday apartment in the Swiss Alps was to create a contemporary
retreat, combining laid-back ease with a rigorous design concept that responded to the client’s
input.
The intent was to take advantage of the home’s ample light and stunning views, so the design was
focused on creating pure and clean lines and a sense of unity to the whole of the 240 square
meters.
The traditional alpine timber framed walls have been designed following a contemporary
reinterpretation, with horizontal and vertical flush planks combined in a neoclassical design.
The motif of the wooden tray ceilings provides a center of interest and helps to establish a sense
of order in each room.
The walls are covered in rough-sawn timber and the floor is made of oak planks of up to 6 meters
long, while the entrance and the kitchen's floors are covered in large reclaimed stone blocks of
Pierre de Bourgogne.
Portions of rough-textured walls, in a natural shade of warm light grey, create contrast to the
wood while keeping to the natural theme.
Furnishings and accessories are a mix of new, contemporary furniture, as well as antique, vintage
and traditional pieces or eclectic finds sourced from all over Europe.
Apartment 2: The Apartment 02 at the Hotel de Rougemont benefits of 538 square meters of living space, on
three floors.
The project brief of this private holiday residence in the Swiss Alps was to create a luxury retreat,
a sumptuous chalet, designed to fulfill the desires and expectations of an international and
sophisticated clientele.
The design was focused on creating pure and clean lines and a sense of unity to the whole of the
three levels.
The intent was to take advantage of the home’s stunning views and to allow the maximum addition
of natural light, by adding two garden light-wells at the first floor of the apartment.
The walls are covered in reclaimed rough-sawn timber and the floor is made of oak planks of up to
6 meters long, while the entrance and the kitchen's floors are covered in large reclaimed stone
blocks of Pierre de Bourgogne.
The traditional alpine timber framed walls have been designed following a contemporary
reinterpretation, with horizontal and vertical flush planks combined in a neoclassical design.
The motif of the wooden tray ceilings provides a center of interest and helps to establish a sense
of order in the rooms.
Portions of rough-textured walls, finish Calce del Brenta, in a natural shade of taupe, create
contrast to the wood while keeping to the natural theme.
The Chalet settings are as sumptuous as the tailor-made hotel services proposed to residents. The
apartment can take advantage of numerous services and amenities provided by the Hôtel de
Rougemont: restaurant, lounge bar, spa, gym, conference rooms, boutique.

