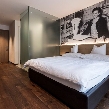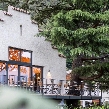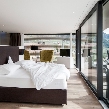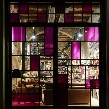People
MONOVOLUME ARCHITECTURE + DESIGN

City: BOLZANO
Nation: ITALY
Projects
-
ALPIN & STYLEHOTEL DIE SONNE
The new extension building of Hotel Sonne, realized in 2017, is centrally located on Peter Mitterhofer Place in Partschins. Considered as an independent building, it only is connected by a bridge to the existing hotel. The Rasner House, formerly located at this place, was demolished in 2012 in…
-
SCHLOSS PLARS
The existing building of the Hotel Schloss Plars, located in Algund, was built in the late 19th century and the breakfast room and the kitchen have been built in the early 20th century. The project aims on the one hand, the transformation of the breackfast room and on the other, the redesign of…
-
HOTEL BURGUND
The Hotel Burgund is located in Parcines and consists of a main building in traditional style with a gable roof and a modern building with large terraces and flat roof, which was built in 2006. The project is now planning to adapt the traditional the modern one. By building a flat roof instead of…
-
DRINK SHOP HARPF
The goal of the planning was to implement an area as a meeting place of indulgence and culture. Front and rear of the store are separated by different styles. This means that the entrance area was transformed into a traditional corner shop where the passion for detail appears; while in the rear…







