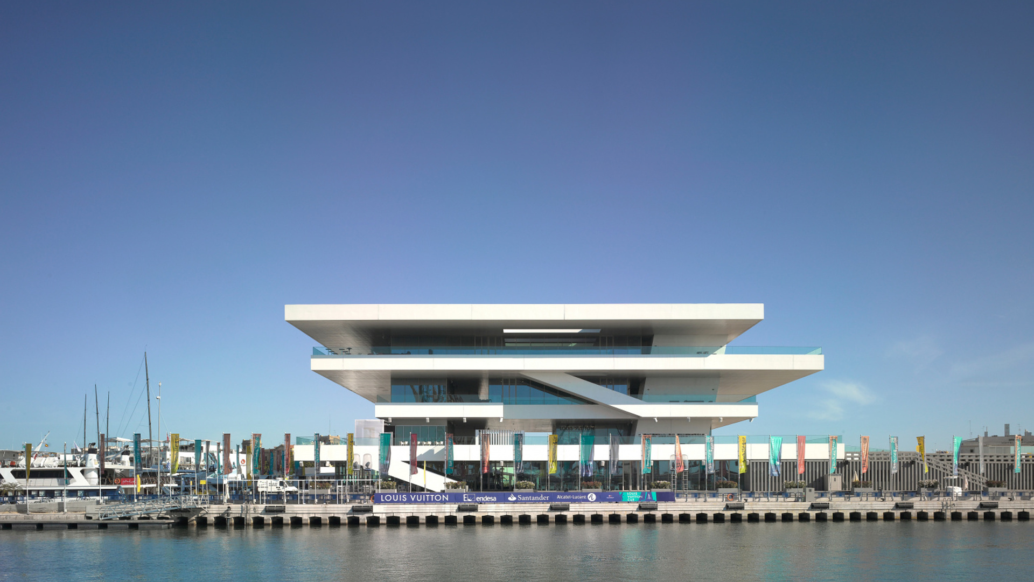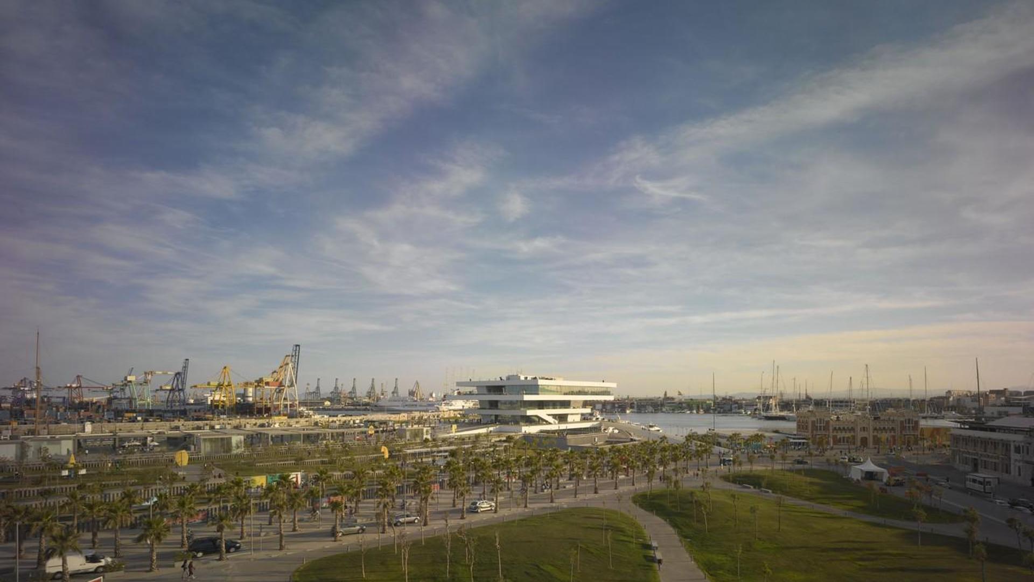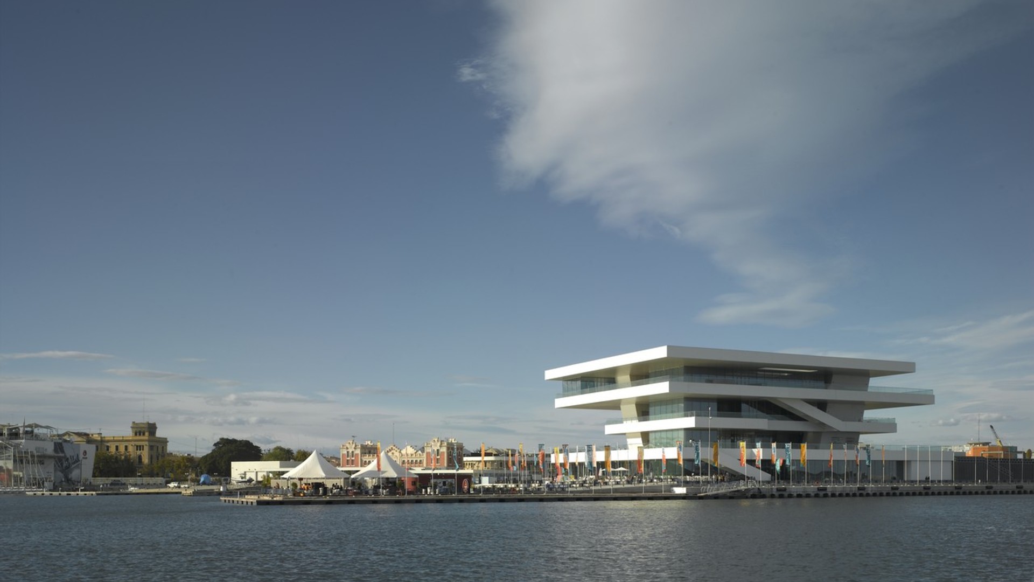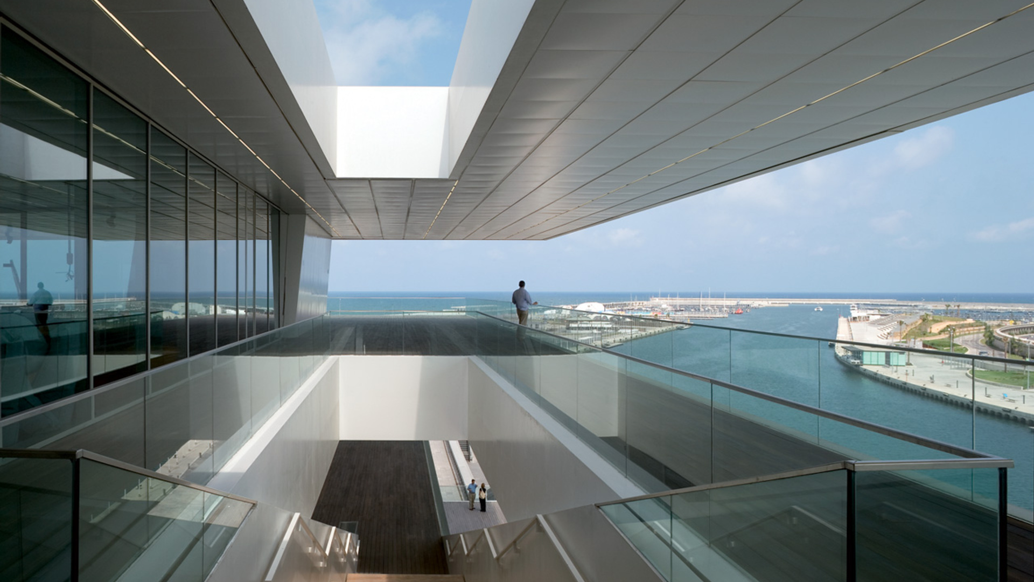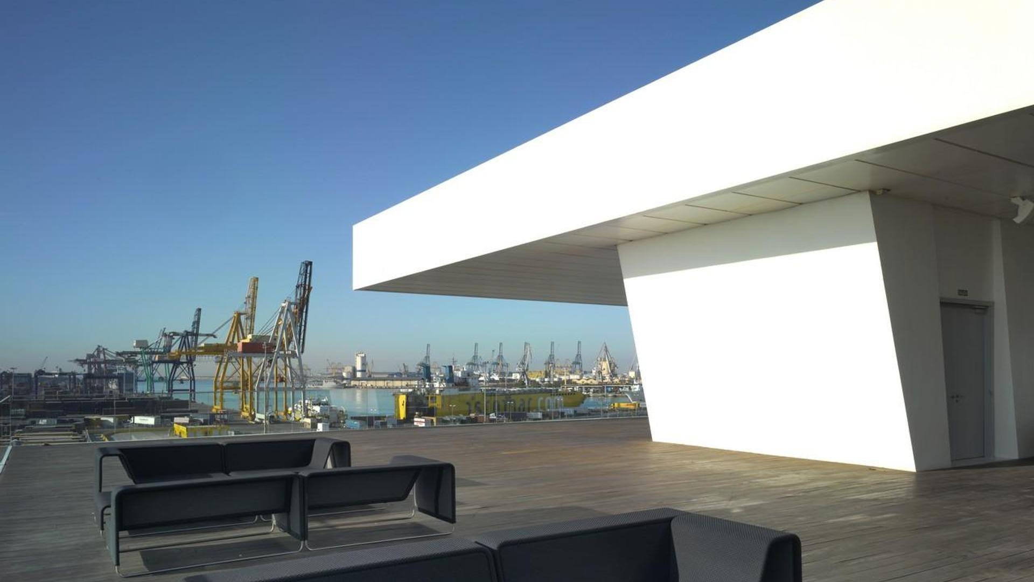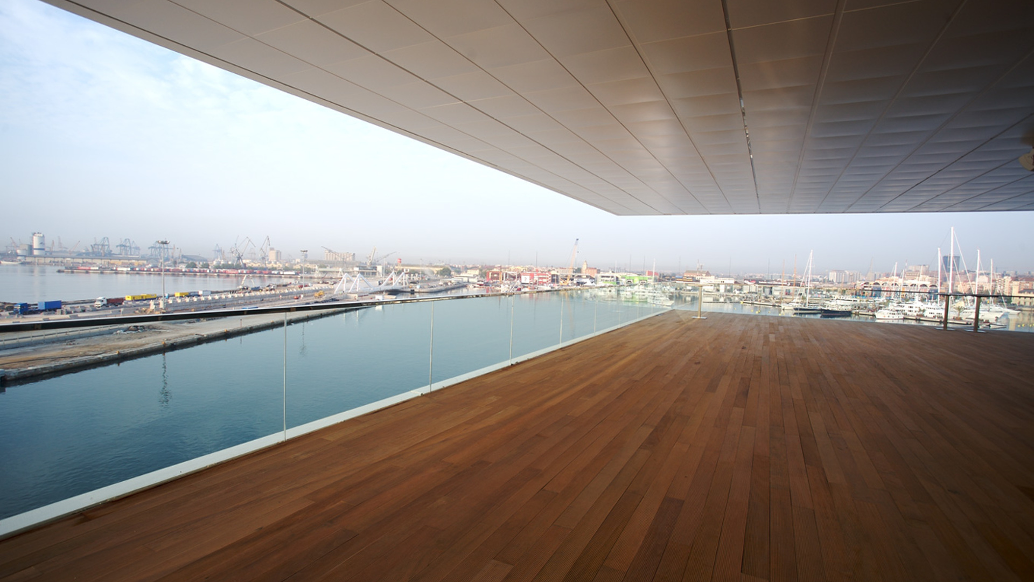AMERICAN'S CUP BUILDING "VELES E VENTS"
The America’s Cup Building ‘Veles e Vents’ (Sails and Winds) and the accompanying park were the social focal point for the 2007 America’s Cup – the world’s premier offshore racing competition, staged in Europe for the first time in over 150 years.
The building was completed within just eleven months of winning the competition in June 2005 and, along with the park, successfully opened in time for the preliminary regattas, staged in May and June 2006. The centrepiece of the reorganisation of Valencia’s industrial port, Veles e Vents not only provided a central base for all of the America’s Cup teams and sponsors, but also functioned as a venue from which the public could view the racing.
A series of elevated public spectator decks stretch out from the building into the port, overlooking a newly excavated canal that links the port to the offshore racing courses. To the north, a park links the city to this new seafront. The four-floor concrete building is composed of stacked and overlapping horizontal planes that provide shade and uninterrupted views out to sea. Cantilevered floor slabs – the largest reaching out fifteen metres – create the outdoor viewing decks that surround each floor. Outdoor space comprises more than half of the building, and is directly connected to the new park, under which an extensive car park has been built.
The building’s ground floor acts as the reception area, offering VIP facilities as well as a canal-facing public restaurant and bar. The first floor is entirely open to the public with retail facilities, a second bar and a large viewing deck that connects directly to the park via a ramp. The second and third floors house VIP facilities – the Foredeck Club, a restaurant, a wellness centre and a lounge for the organisers and sponsors.
The building utilises few materials – white painted steel trims the edges of the concrete structure, the ceiling is constructed of white metal panels incorporating linear recessed lighting, the external floors are solid timber decking, and those inside are white resin. Simple, brightly coloured furniture offsets the predominant whiteness of the structure and distinguishes the different areas within the building.
Photo credits: Christian Richters, Carlos Lujan, Richard Walch, Duccio Malagamba.

