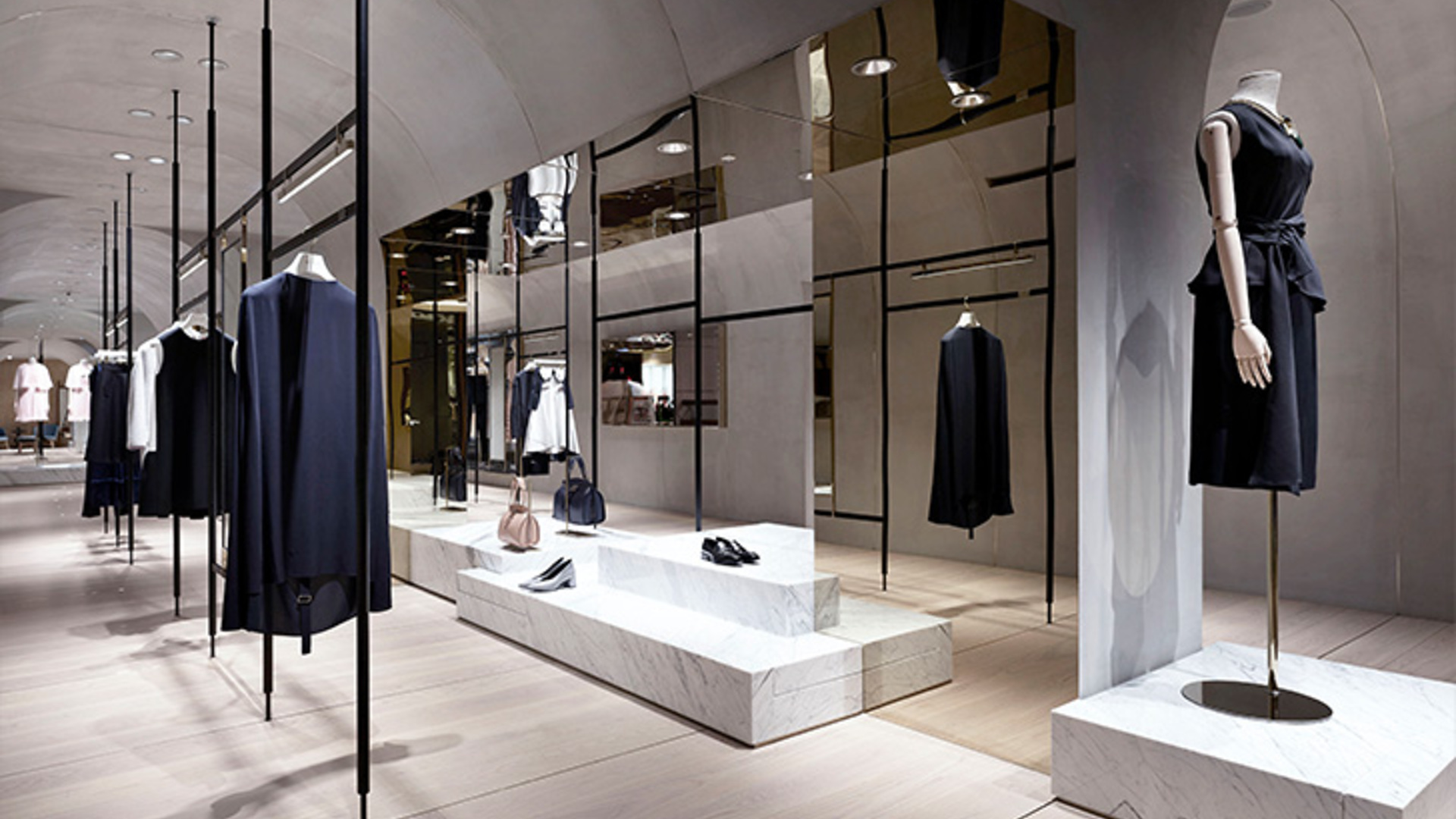ART HAUS
Neri&Hu debut their first project in Taiwan with a 500 sqm eclectic boutique for retail brand ART HAUS. Located in the cosmopolitan Xinyi district of Taipei, the brand’s department store flagship design features concrete vaulted ceilings, custom designed modular clothing racks and unique anchor brand niches.
As the store is located on the second level of a department store spanning across an atrium, both client and Neri&Hu aspired to create a retail space that would challenge the conventions of department store design, and not be limited to conformance of retail kiosk, track lighting, free-standing racks, and open frontage.
The brief called for ready-to-wear racks, two fitting rooms, a VIP lounge, shoe salon, perfumery and several specialty spaces to showcase anchor brands. The department store typology imposed certain design restrictions and the tight construction schedule forced a good portion of the design to be fabricated off-site as components.
The client’s brand philosophy centers on the relationship between art and fashion and the integration of modern and classic aesthetics. Given the client’s strong background in arts and textiles – the design concept originated from a close study of the two and how to manifest it spatially. Recognizing the need for clothing racks, individual brand displays and an open plan for circulation, Neri&Hu approached the store design akin to an art gallery layout—organizing the store into a series of interconnected chambers and halls.
The contrast between the two types of “wall partitions” is made explicit in the different treatments: one set of walls forming a heavy, solid spatial shell, while another set forms a delicate, intricately detailed layer.
The solid “shell” is made up of a series of thickened walls, finished in a rough concrete plaster, and oriented linearly in 3 rows to form “interior shopping arcades” along the store length. These massive walls not only conceal large existing columns, but also house intimate fitting rooms, anchor brand displays and denote both entrances. The walls are left bare and curve upward to form vaults that unite wall and ceiling, reminiscent of the clean canvas of most gallery architecture.
One of the requirements for the project was to provide special areas to showcase 4-5 anchor brands that may change seasonally, yet still kept in design coherence with the rest of the store. Anchor brand niches and shoe display areas are therefore carved into the concrete walls and lined with mirror finish brass plates. Within the niche, built-in racks and mannequins rest on top of white stone platforms and counters.
In contrast to the raw concrete walls, the mirror finishes of the niche cuts frame the surroundings beyond and multiply the displays while reflecting the browsing customers alike. This doubling of images creates a kaleidoscope of reciprocal visibility, transforming mundane shopping scenes into a performance of unexpected gazes.
Photo credits: Neri & Hu Design and Research Office, Art Haus












