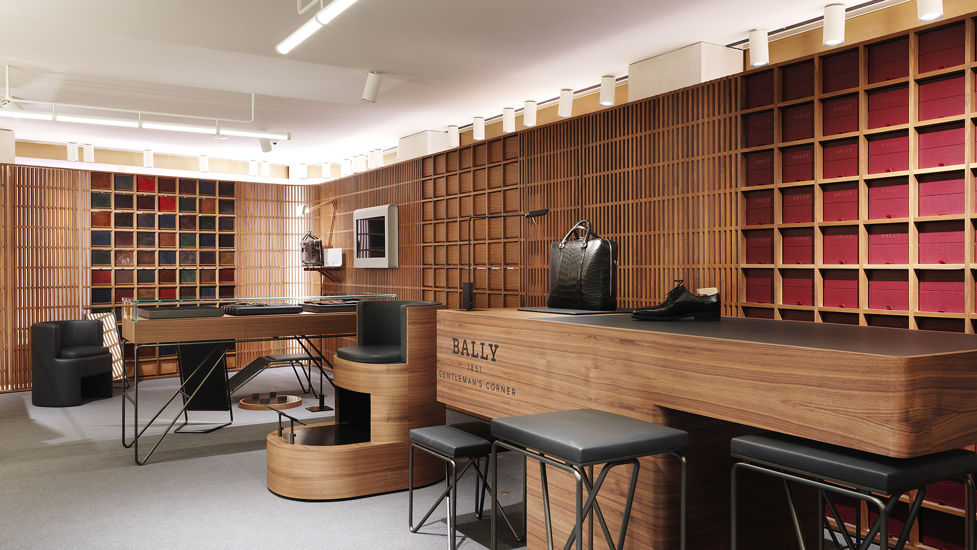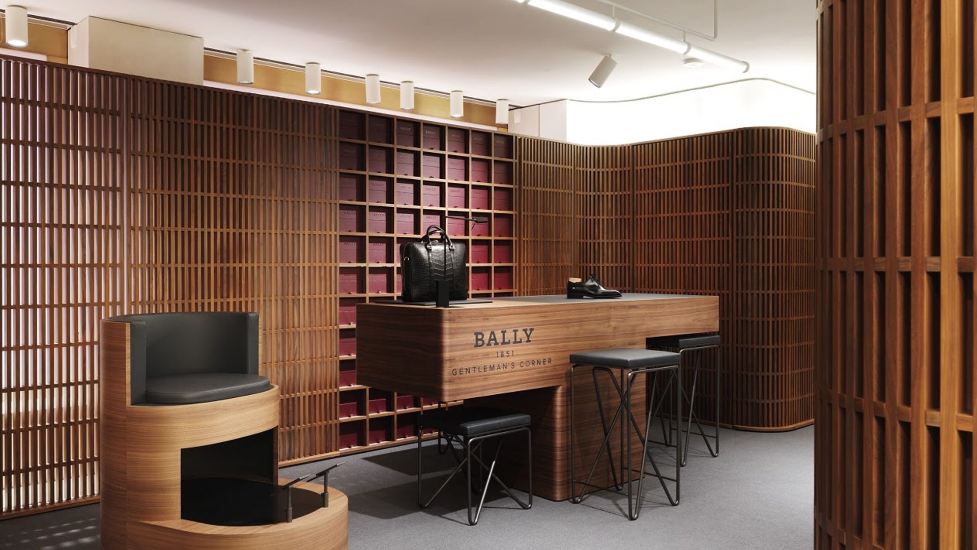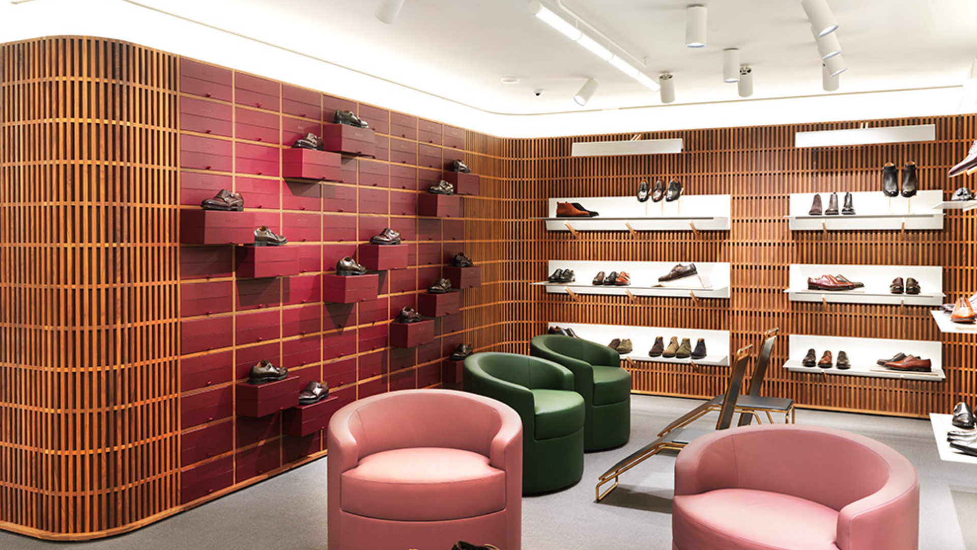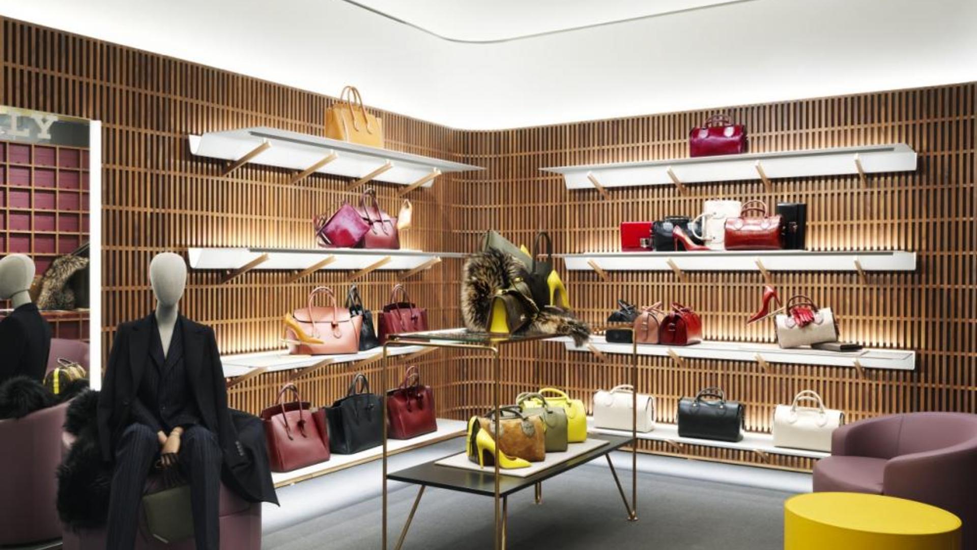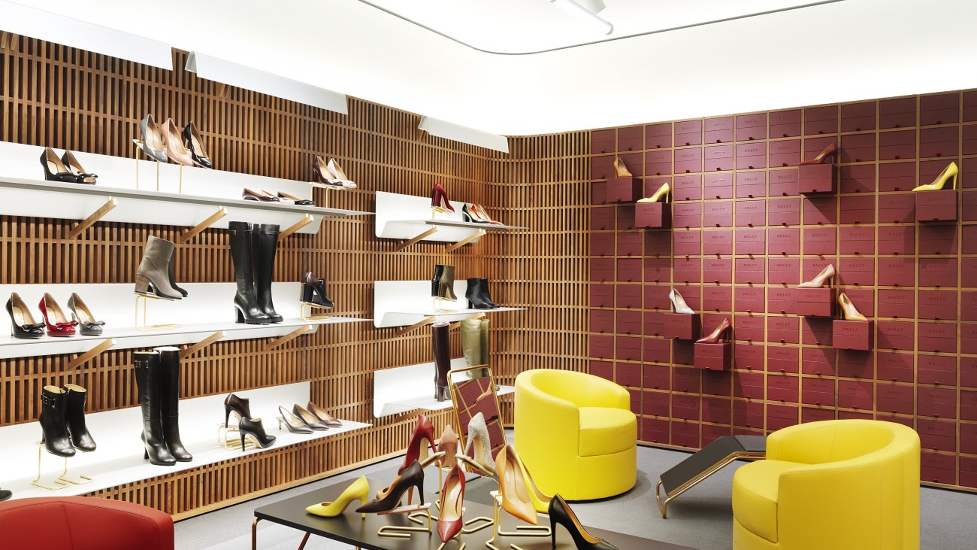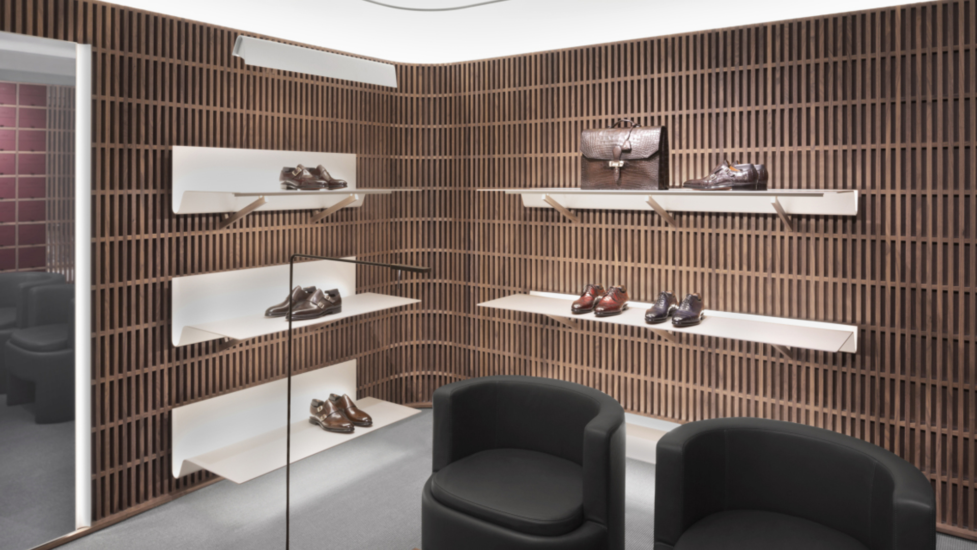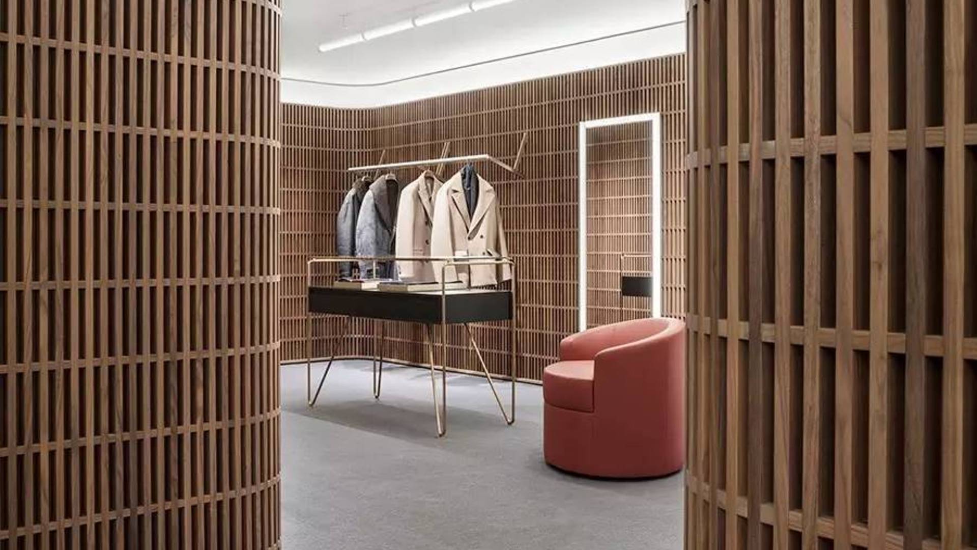BALLY FLAGSHIP STORE
The new store concept is inspired by the aesthetic of the very first Marcel Breuer designed Bally store from the 1920s. The original outlet incorporated hundreds of shoe boxes stacked along the walls, with generous seating and foot stalls placed centrally emphasising product care and customer service.
The new concept seeks to reinstate this traditional, ceremonial experience of purchasing shoes and to re-establish a sense of permanence and durability, forming a global framework that will be fitted to Bally stores worldwide.
Spanning three levels of a corner building on New Bond Street and Maddox Street, the Bally London flagship store is the first to adopt the new concept. The store façade is clad in Portland stone with generous windows offering visitors a view of the store before entering.
A series of walnut screens and walls which curve around the corners mark the perimeters of the store and define the circulation. These walls are made of horizontally and vertically arranged wooden laths, forming a grid that supports lighting and shelving. Bent sections of aluminium acting as display shelves hook into the slots resting on supportive timber brackets. The light fittings and shelves are designed as modular components, accommodating for changing display. The stock wall, in the same walnut, features pigeonhole compartments to showcase the burgundy coloured shoeboxes - the heart of the Bally brand. These are stacked from floor to ceiling as in Breuer’s store. In some areas, the stock wall is accessed from both sides, its frame-like structure allowing for the shoe boxes to remain or to be removed, thereby adjusting the light entering the room and resonating with the concept’s principles of changeability.
In the central spaces free standing display units, foot stalls and mirrors are made from brass tubing, the curves referencing the original Breuer designed furniture. Tubular lights hung from ceiling-mounted curved aluminium frames are the most literal recreation of an element from the original store. These decorative elements are complemented with a ‘shoe-shining’ chair made of black leather and walnut, and several bespoke seats upholstered in different colours.
Photo credits: David Chipperfield Architects, Bally

