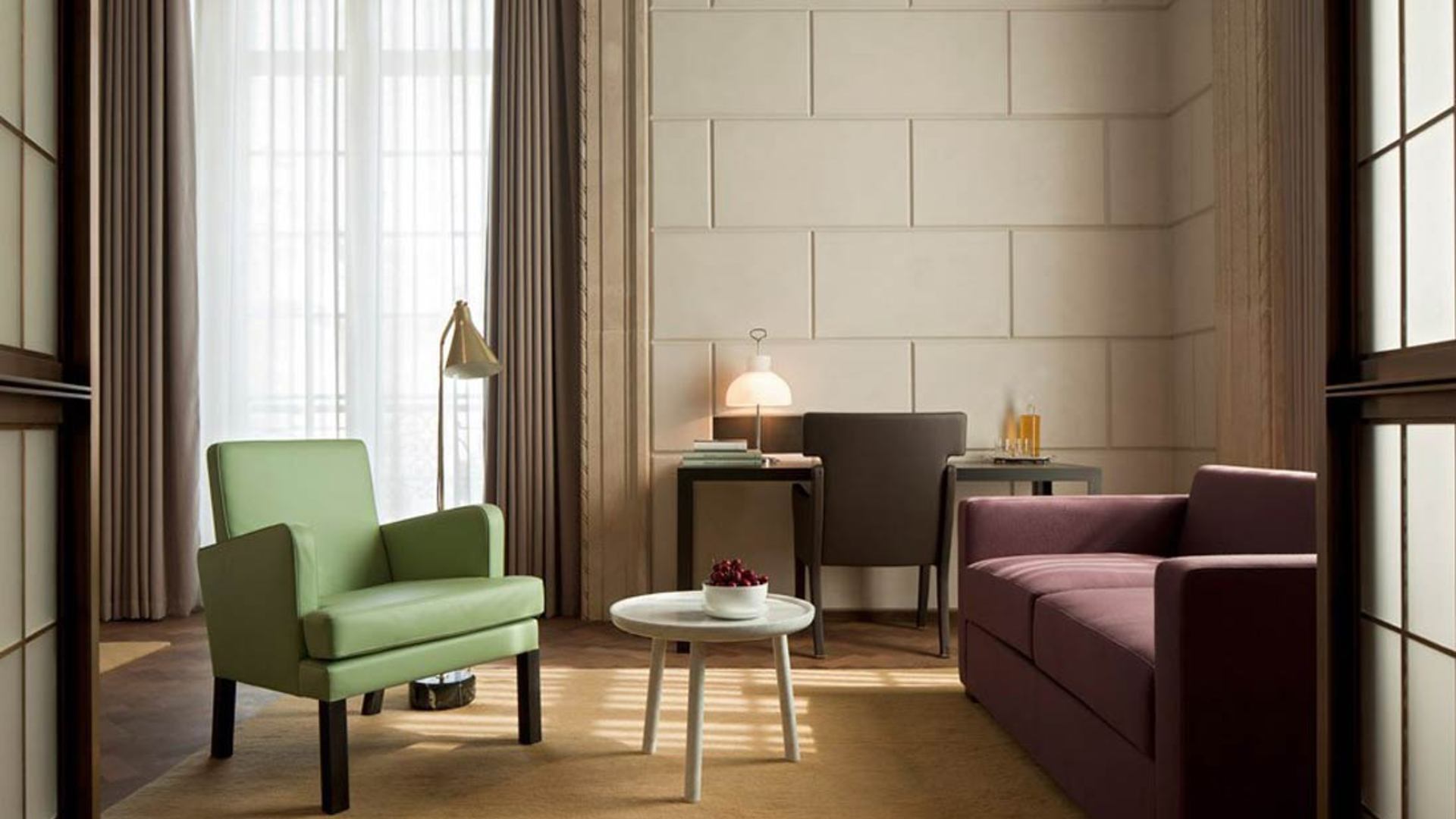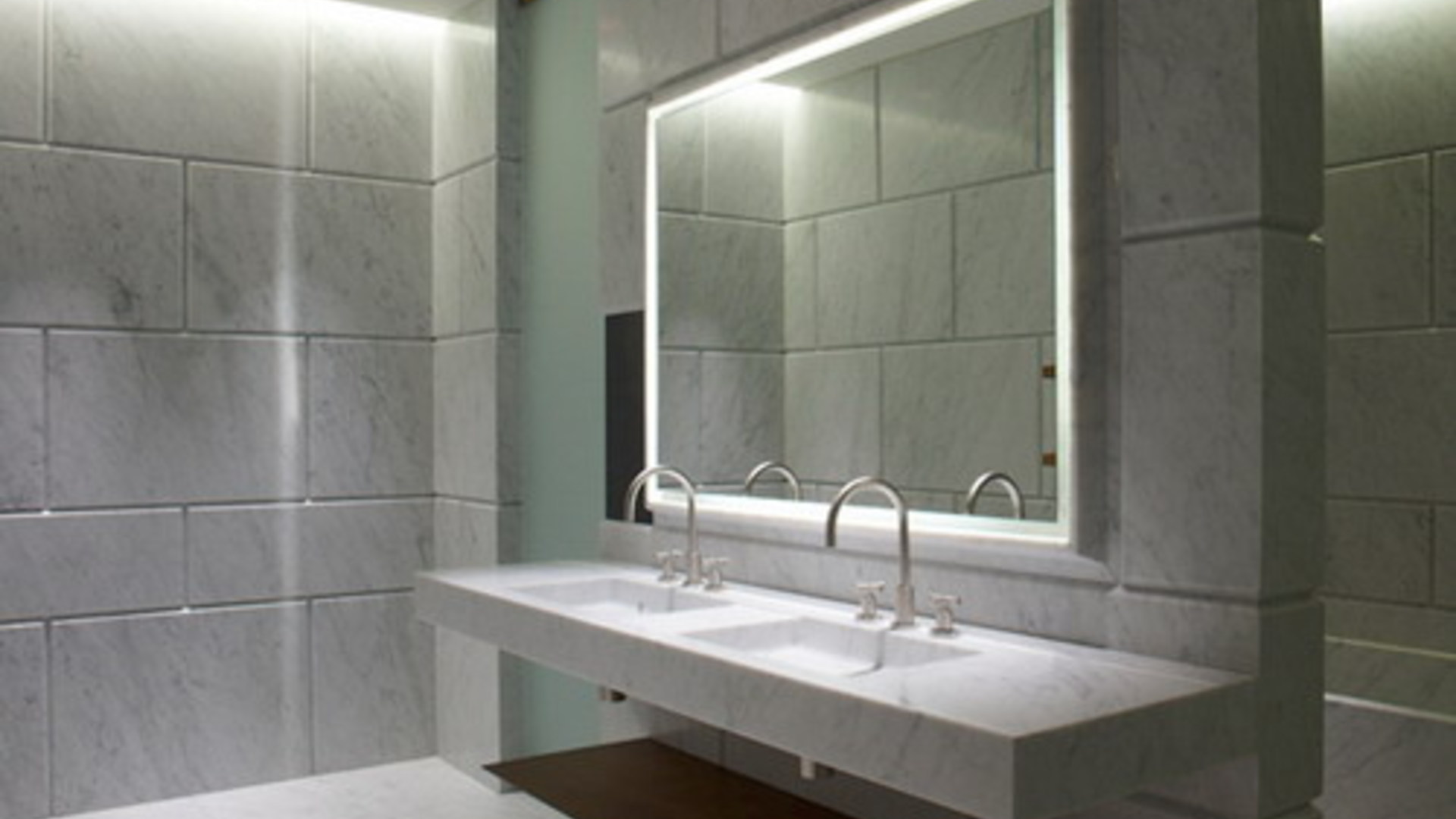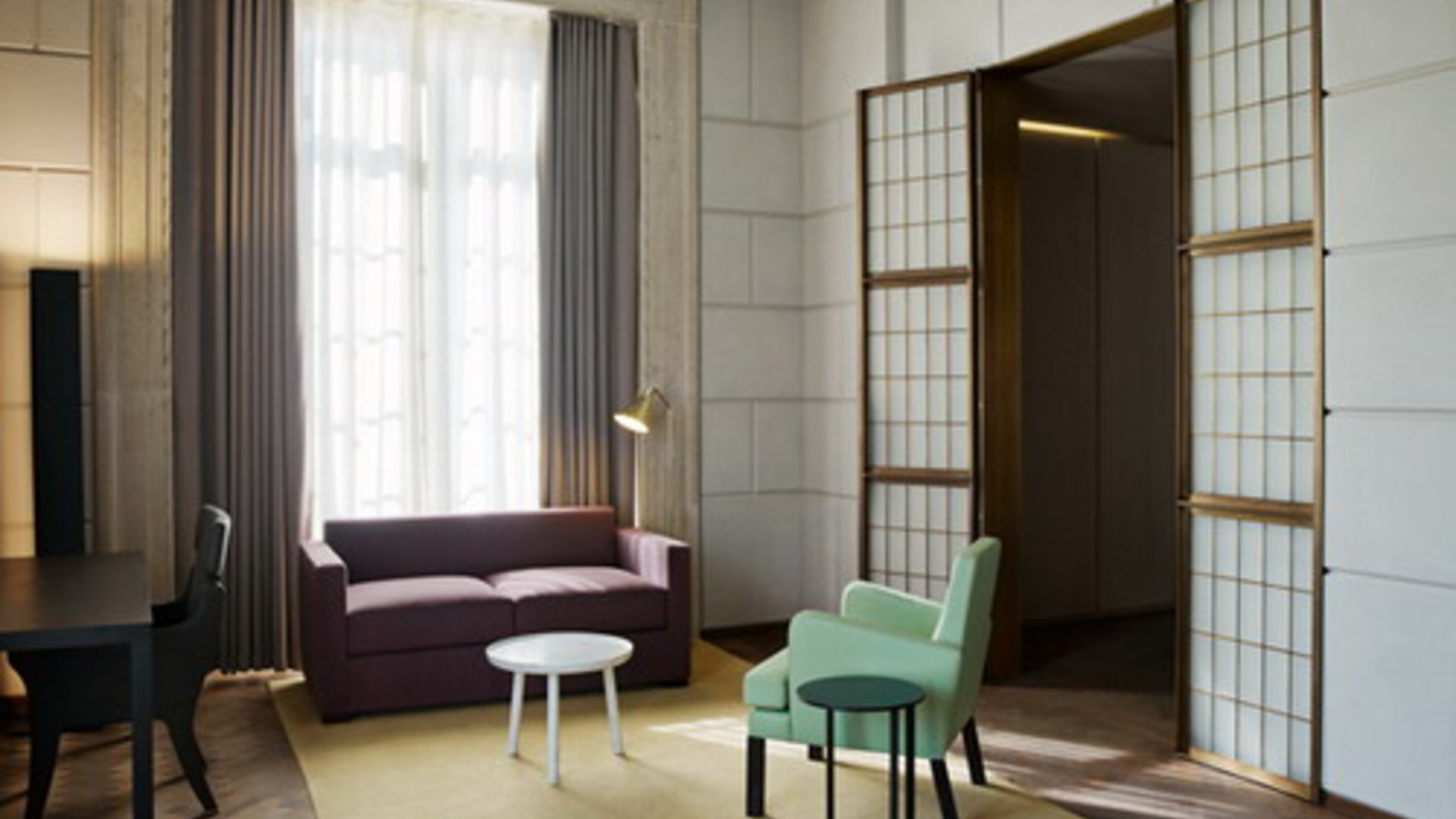CAFÉ ROYAL HOTEL
The new Café Royal hotel occupies three historic buildings in the Grade II listed southern Quadrant block of Regent Street, just off Piccadilly Circus. The leasehold included planning and listed building consents for the refurbishment and partial redevelopment of these existing buildings, subject to the retention of a number of rooms of special interest. Working with restoration specialists Donald Insall Associates, a much less intrusive approach to the existing fabric was developed and a new strategy which works closely with the existing architecture to integrate new and old using a reinterpretation of historic materials, decorative features, and colour palettes in the new areas.
Combining three separate structures owned by the Crown Estate posed particular challenges in the organisation of the new hotel. The irregular footprint, coupled with the need to retain historic rooms in their entirety, complicated the arrangement of public spaces, guestrooms, and the basement spa. Heavy traffic on Regent Street and Underground lines running near or underneath the property also complicated the project. The finished building retains the pedestrian entrance on Regent Street and adds a second entrance off Air Street to accommodate vehicular drop off, with public spaces for the hotel – bars, restaurants, and a café – arranged across the ground, first, and second floors. 160 guestrooms and five luxury suites occupy the five floors above. Two basement levels house a state-of-the-art spa centred around an 18m swimming pool inspired by classical baths.
A wide range of materials have been used in the new hotel, to align with the function of rooms and complement the building’s history. For example, like the historic lobby, the ground floor café also uses Giallo Sienna marble although applied in a different language. Next door to the café, the Art Deco Ten Room has been reinstated with its original mezzanine to house the hotel’s main restaurant. Completing the ground floor, a series of oak-lined spaces connect the historic lobby and the fully restored Grill Room. The first-floor houses members’ facilities – lounges, private dining rooms, and meeting spaces, as well as a business centre. On the second floor, the fully restored Pompadour Suite serves as a banqueting hall, with a rich historic palette of ochre, amber, and gold.
The basement spa has been crafted from stacked precast concrete elements honed to a terrazzo finish and expressed as archaic post and lintel structures. The guestrooms use a palette of Carrara marble, Marmorina plasterwork, leather, and glass inspired by the rusticated façades of Regent Street; the suites combine tradition and contemporary style using a range of historic fabric and colours with new forms.
Photo credits: Michael Bodiam






