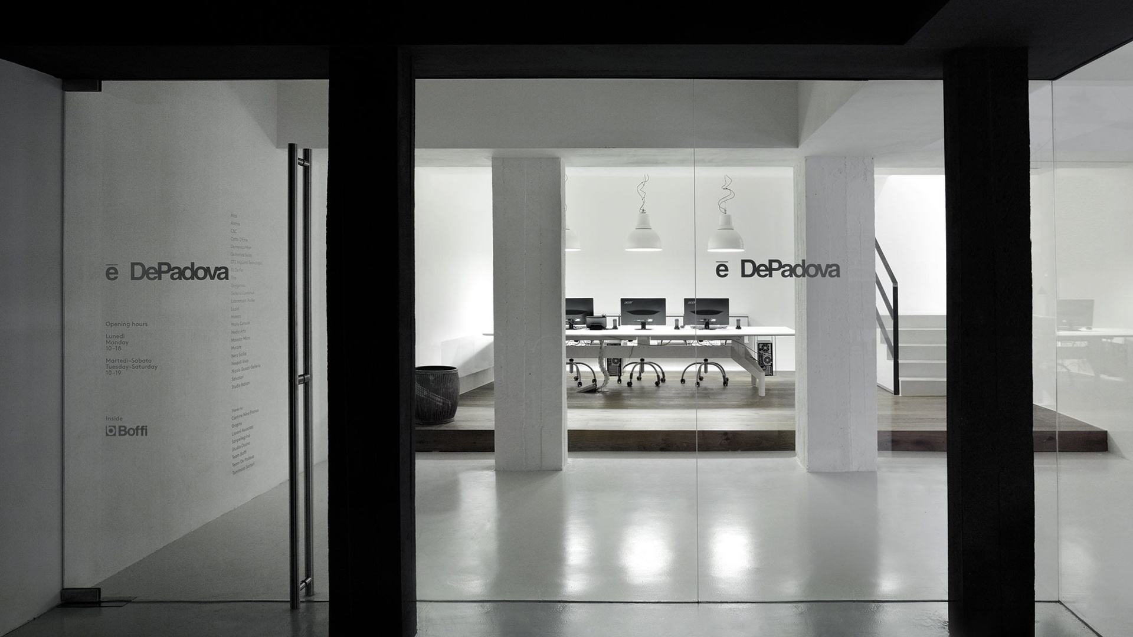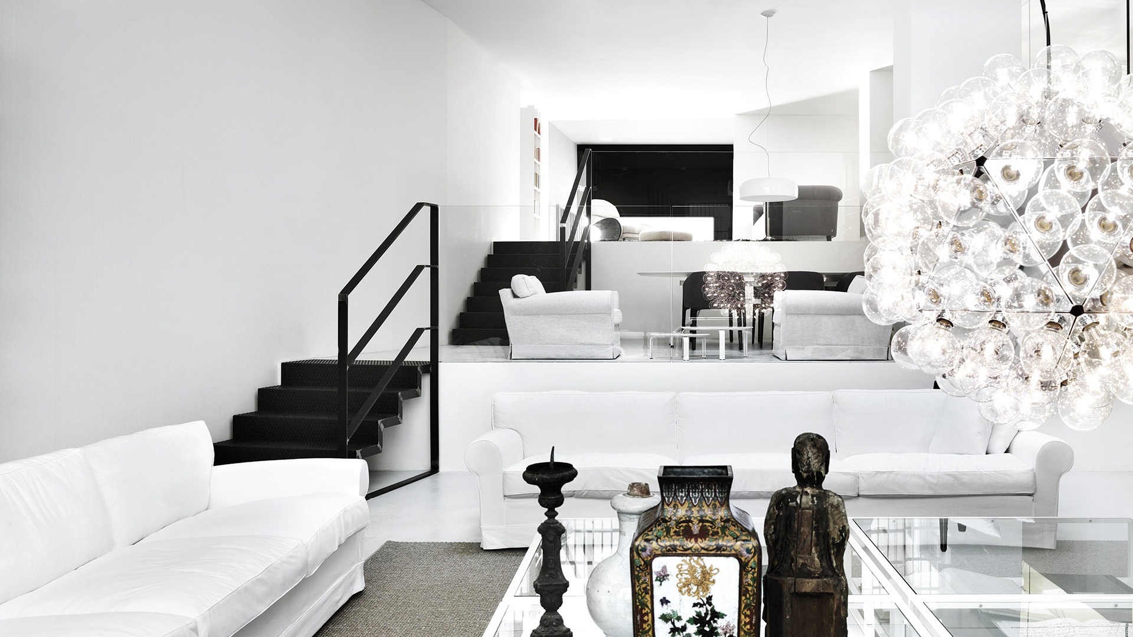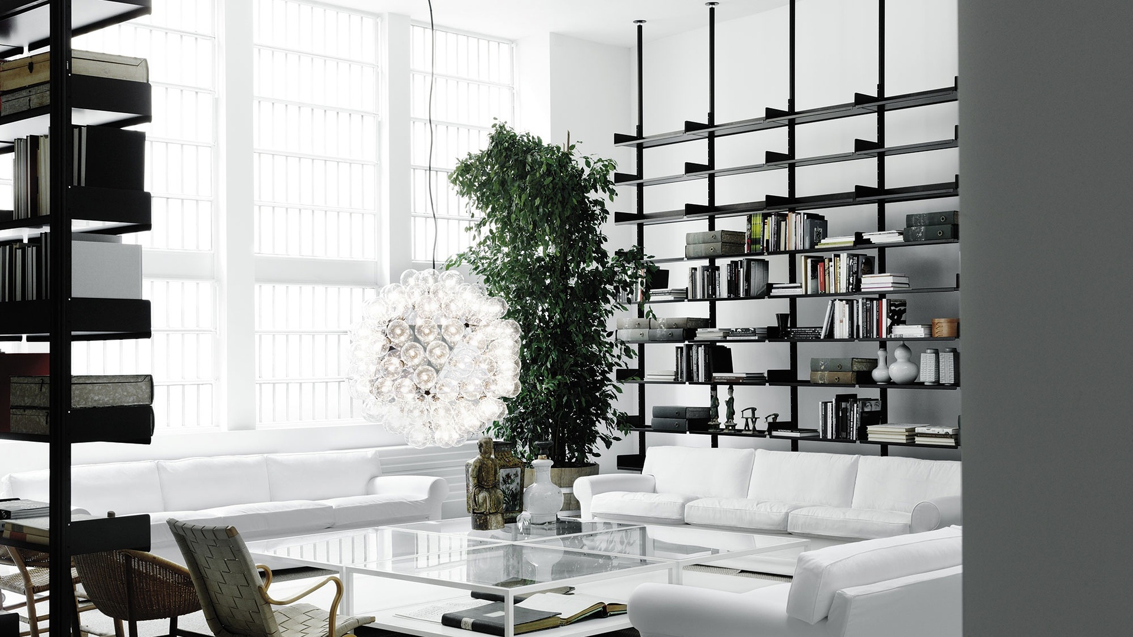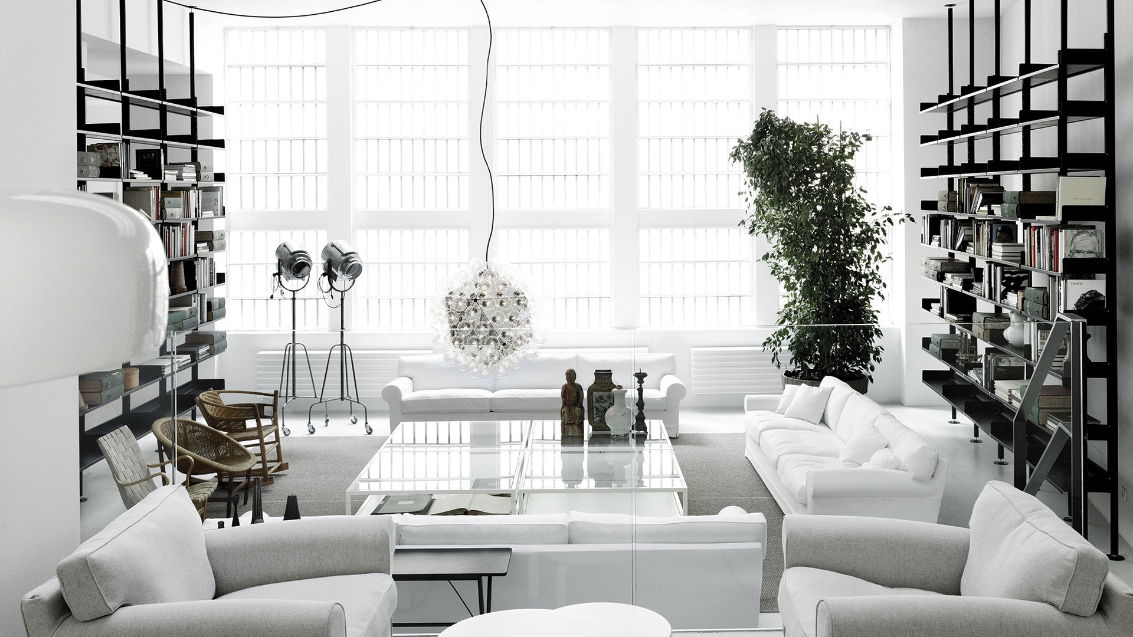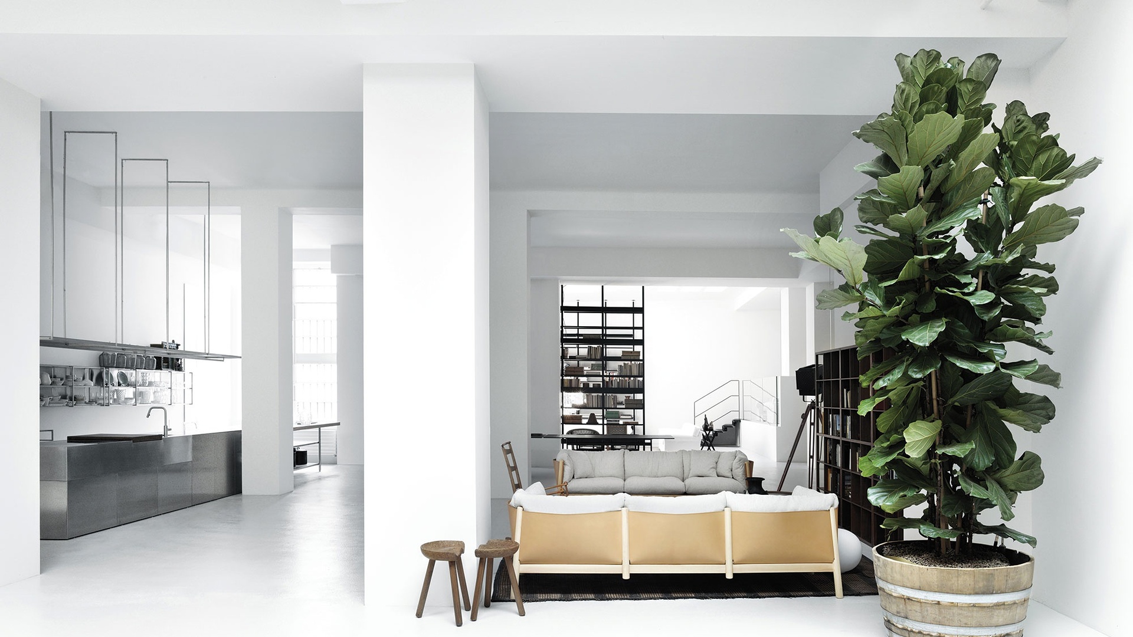DEPADOVA SHOWROOM
The new De Padova showroom is the reflection of today’s home, a place of light and a laboratory of ideas.
This former industrial space extends for 1.100 square meters over two levels and is accessed via a pedestrianized car tunnel that is illuminated by the store lighting through a large glazed opening.
Different settings have been recreated inside to display a variety of furnishing options for tailored interior projects featuring kitchens from Boffi, antique rugs, ceramics and contemporary art.
Photo credits: Tommaso Sartori

