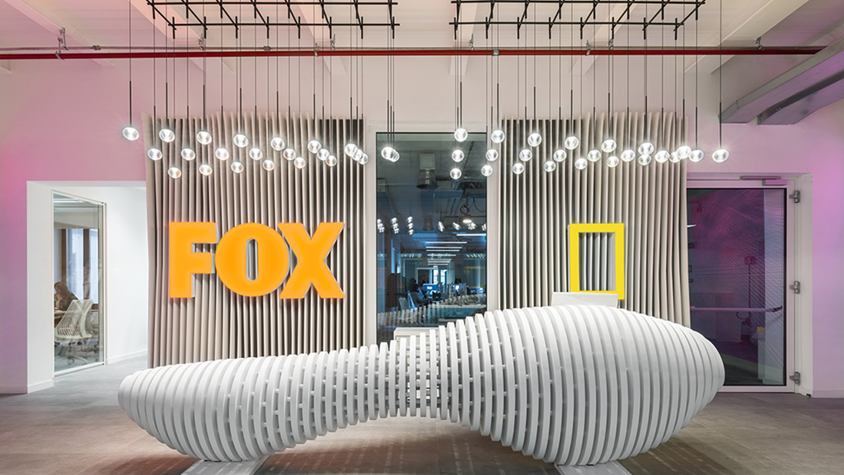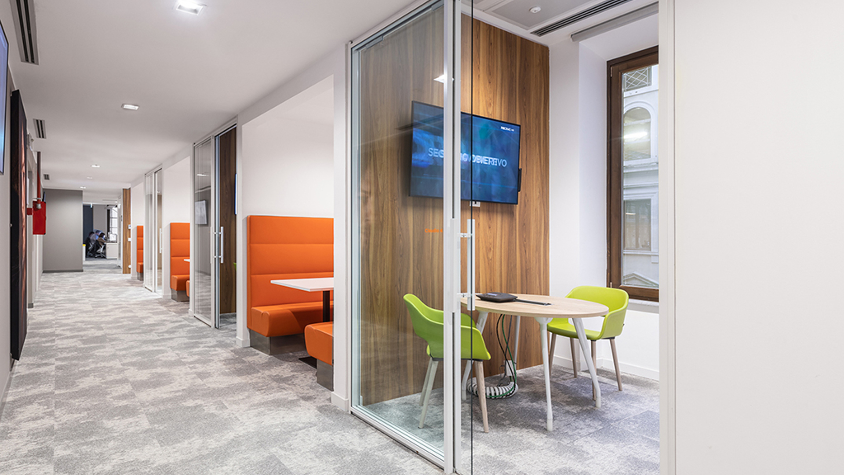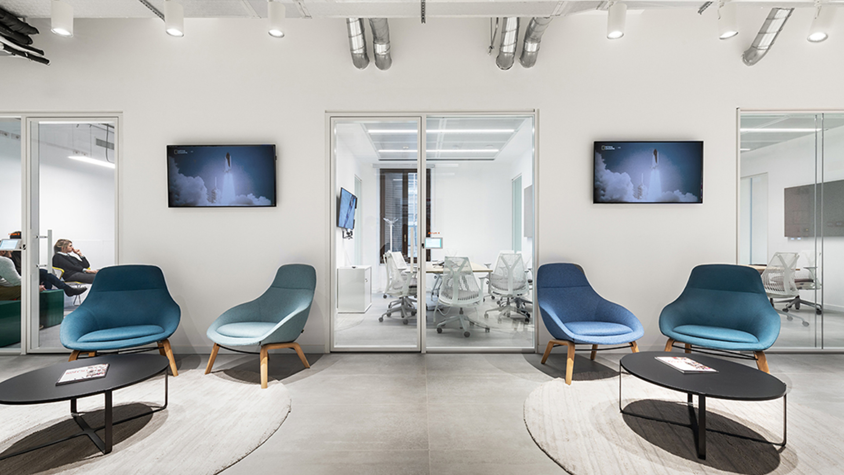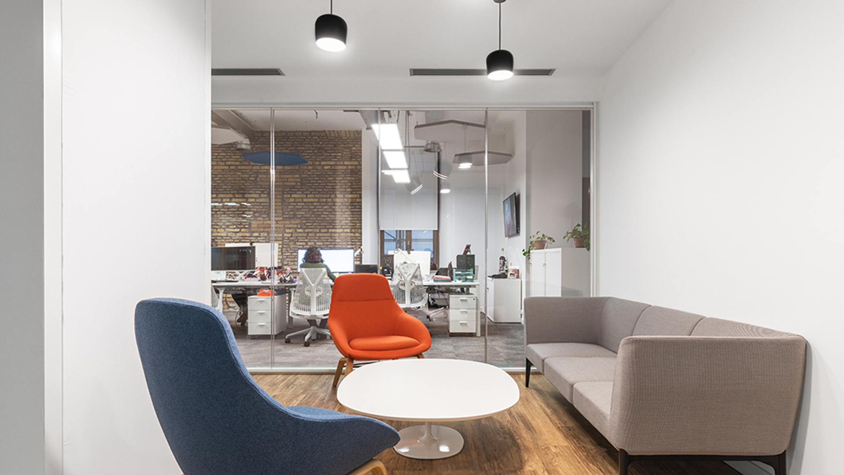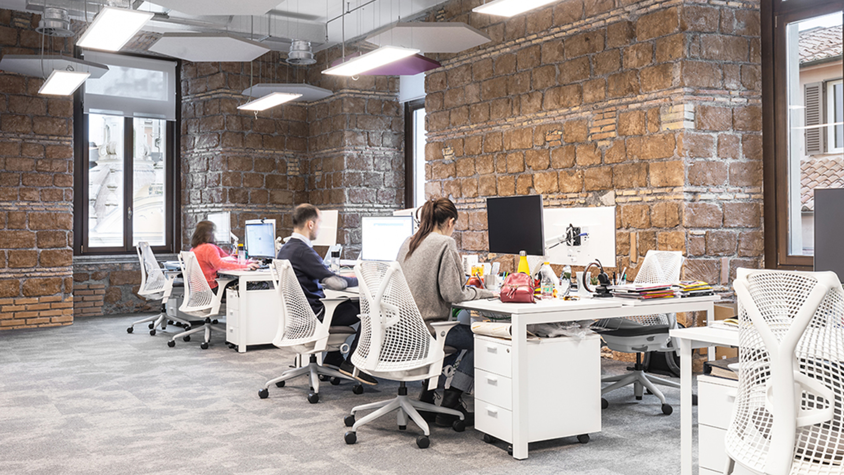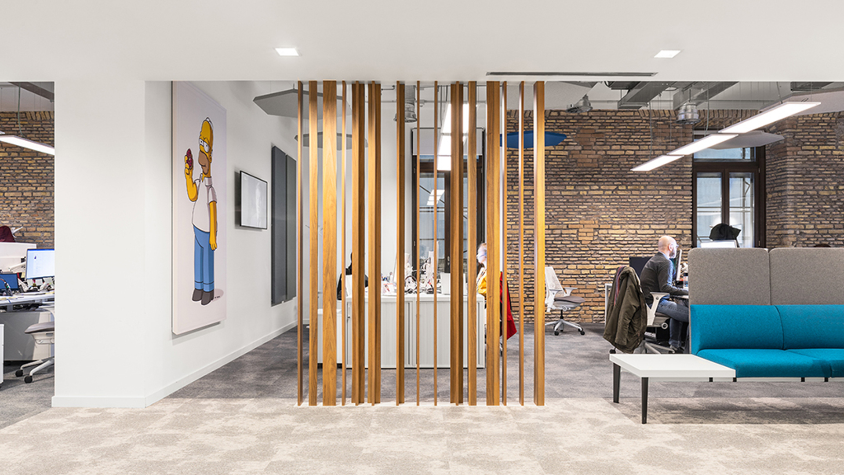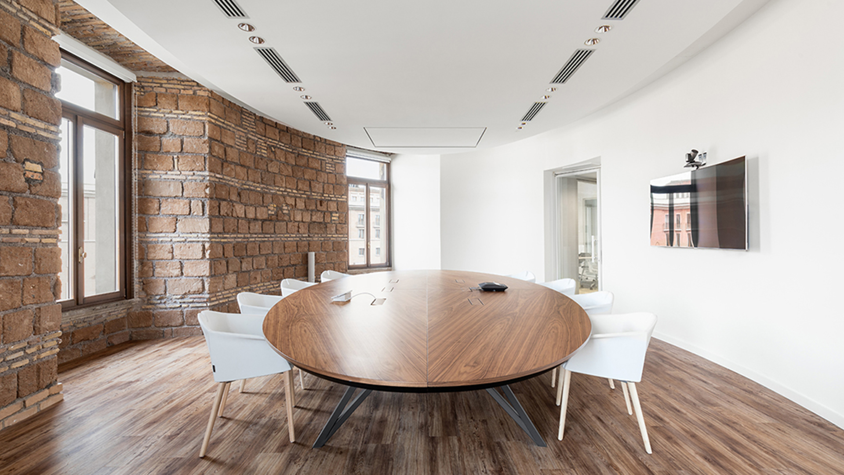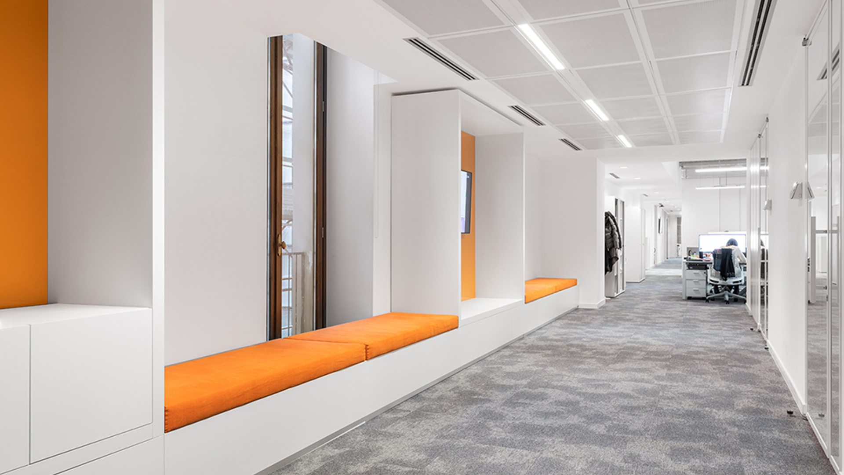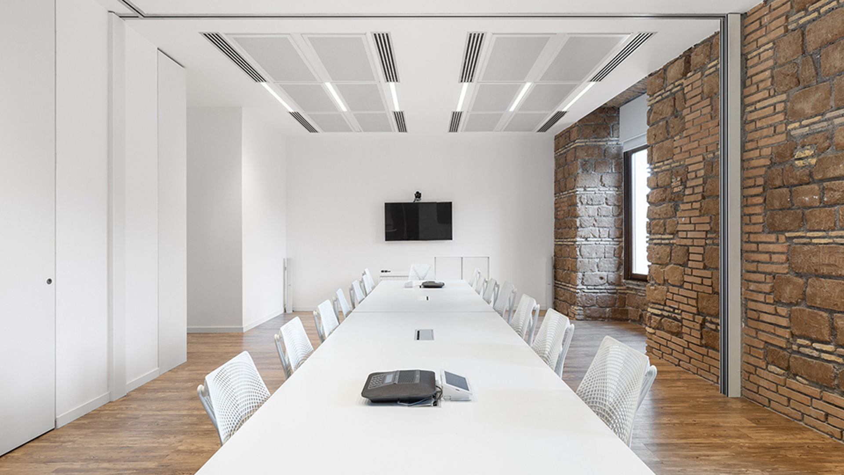FOX ROMA
City: ROME
|Year: 2018
|Status: Completed
An industrial mood in a late 19th-century building: it is the new Fox headquarters in Rome, which has moved from its old premisesin via Salaria to new offices in downtown Piazza San Silvestro.
Fox takes up the third floor of the building: 3500 m² for 200 people entirely designed by DEGW. The notion of ‘urbe’ guided the design concept and dictated the spatial strategy and the four key issues associated with interior workplaces: Core, Open Space, Utilities and Ancillary Spaces. They, in turn, alluded to the concepts of Monument, Neighbourhood, Gallery and Lighthouse.
Gallery
It includes reception, showcasing and break facilities. Located ina barycentric position in relation to the building plan, it hinges around the reception: a place whose techno-industrial nature is embodied in the materials used for its surfaces (LED wall, rough concrete-looking floor, exposed ceiling), softened down by the organic forms of a large desk and rear wall madeof MDF. Either side of the reception there is a waiting area equipped with a meeting room and spacious coffee bar, both with vinyl floors and exposed ceilings.
The boardroom is also part of the gallery, a satellite setting in a corner location, a striking oval-shaped room with a designer table interacting with the natural wooden floor and a ceiling covered with countless acoustic panels to integrate the lighting, air-conditioning and audio-video technology.
Lighthouse
It is a combination of largely informal ancillary spaces running right through the entire workplace. Designed to foster teamwork, it is composed of sub-units flexibly serving the purposes of both focused individual work and flexible interaction: a social platform with glazed/transparent and formal/informal spaces; the plaza, which includes both open and enclosed ancillary facilities with touchdown and co-working areas; and chat sofas featuring a combination of small meeting rooms and one-to-one areas set in small recesses.
Neighbourhood
Just like in a city, the Gallery and Lighthouse are neighbourhood services, and these Neighbourhoods are open-space areas geared to efficiency and comfort. These open spaces are not homogeneous and encompass a section designed for creative interaction.
Monument
It refers to the stairwells and lift hubs, which act as directional landmarks, easily recognisable from the graphics on the walls and on digital monitors serving communication purposes.
Great care was taken over the acoustics.
Vertical acoustic panels with neutral-coloured covers are carefully set around the space, while the horizontal surfaces of the floor are almost entirely covered in carpet: together they create one large acoustic device that absorbs ambient noise in the open spaces and guarantees high levels of well-being. This is a vital aspect of a project which, right from the very beginning, set out to keep most of the original exposed walls, with most of the ceilings also being exposed, so as not to lose the space’s original mood and feel.
Photo credits: Delfino Sisto Legnani, Marco Cappelletti

