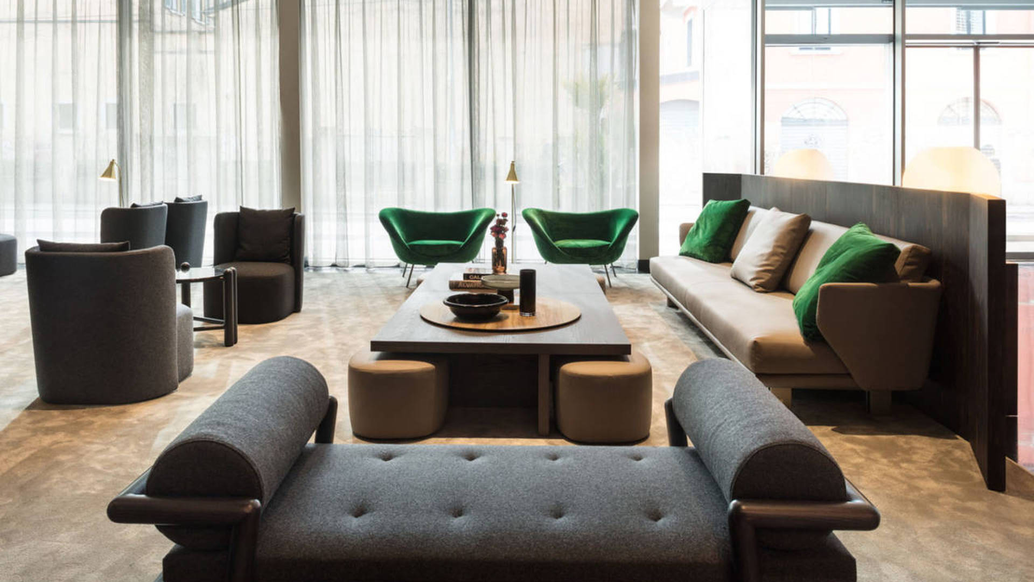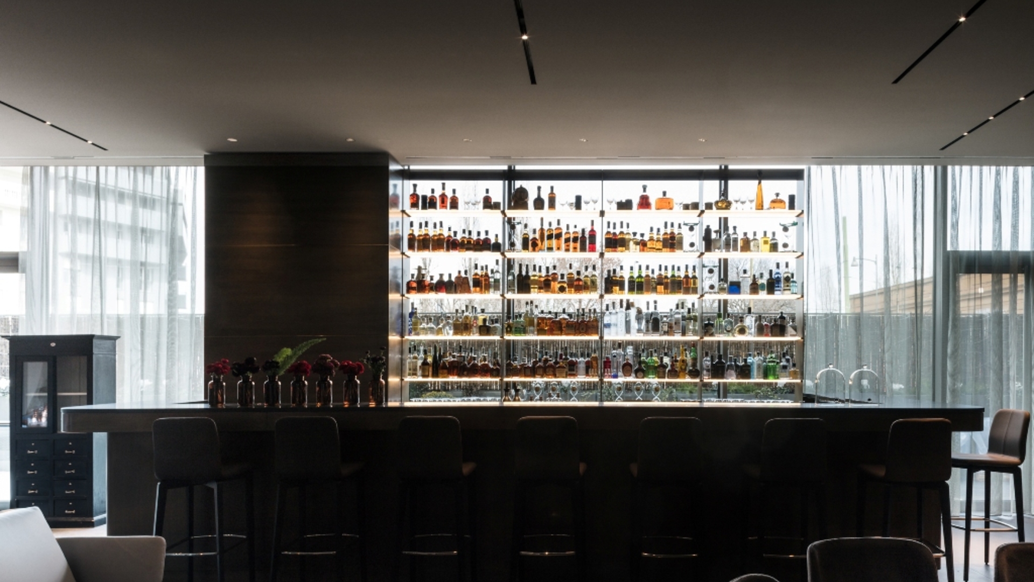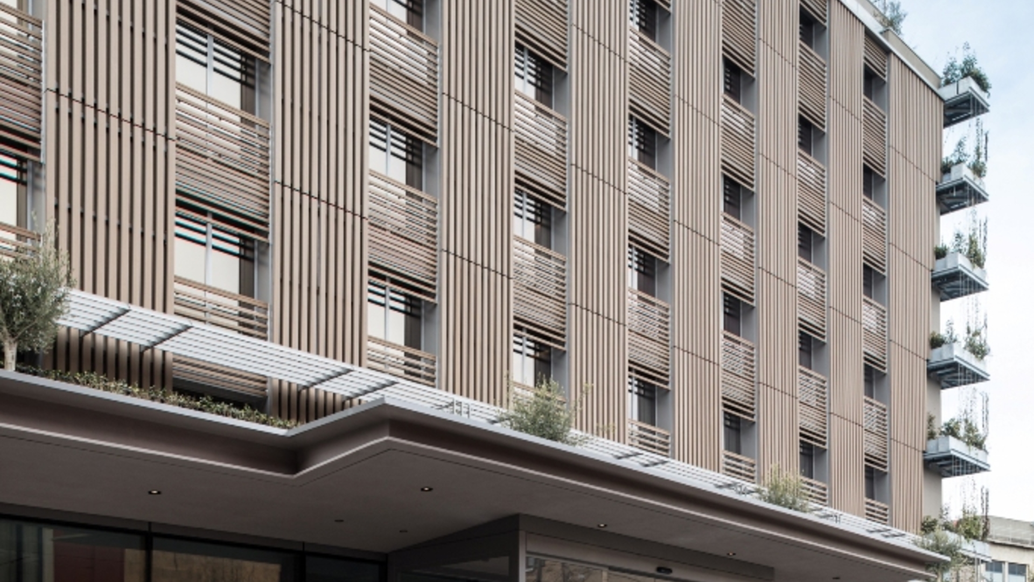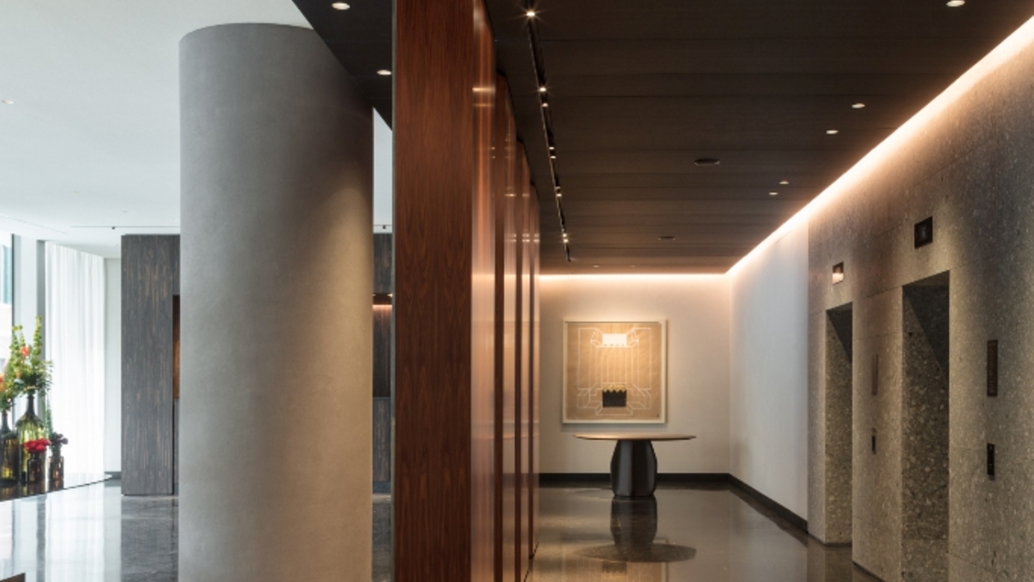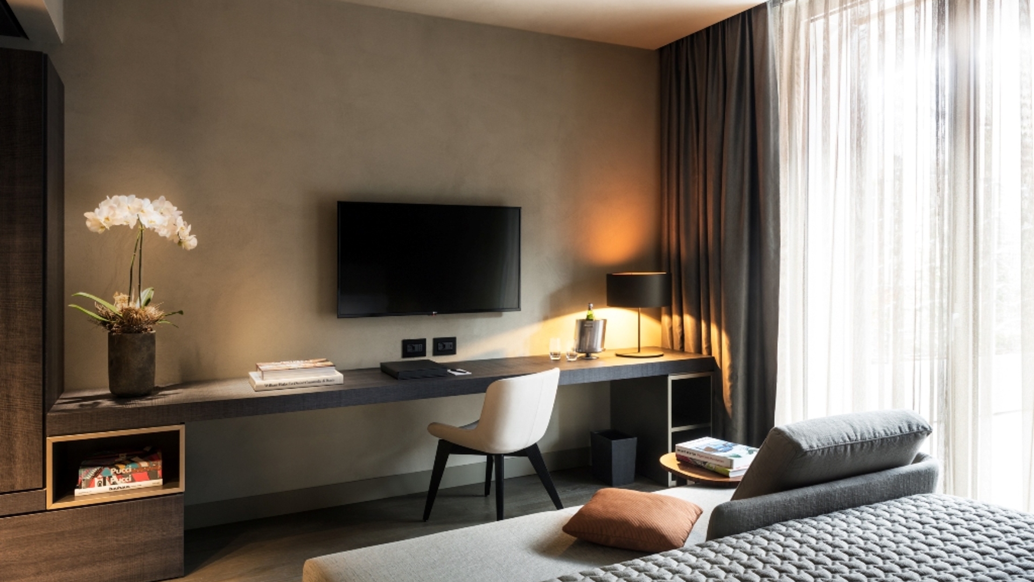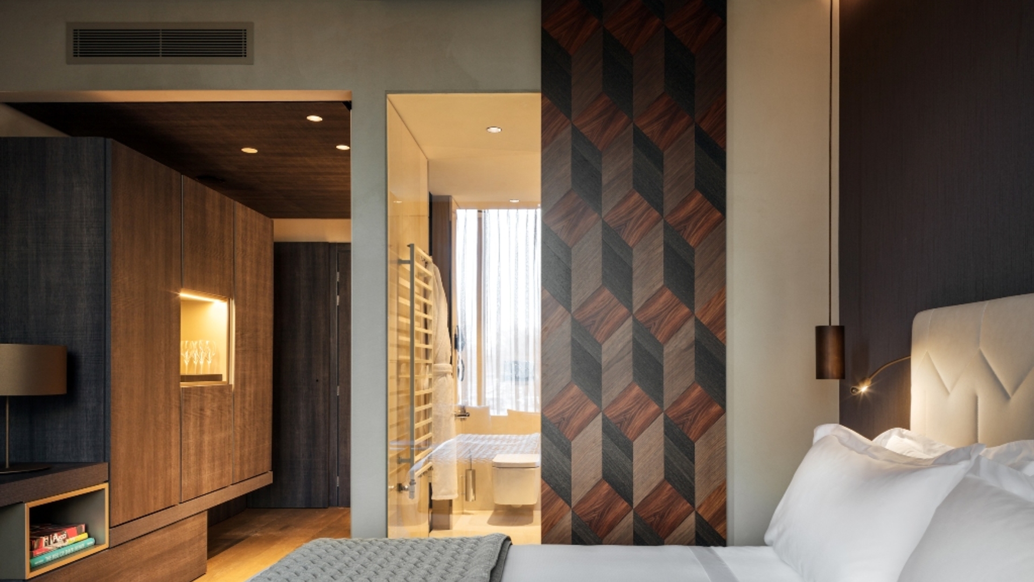HOTEL VIU MILAN
City: MILAN
|Year: 2017
|Status: Completed
The new Hotel VIU Milan, protagonist in the renovated urban context of Porta Volta nearby the Terminal of Porta Garibaldi and the new metro station “Monumentale”.
The hotel with its public areas, together with the square which it overlooks, is the epitome of excellence on the route that connect the new cultural areas of the city like the Feltrinelli Foundation, the ADI center with the museum pole of the House of Design and finally the “Fabbrica del Vapore”, and at the same time is a panoramic viewpoint with a 360° view of Milan, thanks to the exceptional terrace with a pool with a roof-top bar.
The hotel was conceived with a modern architecture made of homogeneous shapes and materials, diversified in the fronts towards the city views, and integrated into the new public square with its particular characteristic of a vertical green landscape.
The building is unitary but defined by recognizable parts: a base, a volume repeated in elevation broken down differently in the volumes of the fronts of the buildings and a crowning of great lightness. This breakdown is achieved by a play of moving back and jutting out, corresponding to the rooms, highlighted by special bronze-plated windows of the courtain-walls “custom counting”.
The principle external materials are glass, metal and wood (coating in lamellar elements); materials totally converted to modern eco-sustainable building criteria. A further element of composition integrated architecture is the vertical green that surrounds and characterizes the warheads of the building.
The hotel has 124 guest rooms, of which 8 are suites, plus the VIU suite on the 7th floor, while several special rooms on the first floor have green terraces. Among the public areas on the 1st floor, besides the spacious reception area and the living areas, the important presence of a gourmet restaurant and the areas of the “Bulk” bar, homage to the cultural center which existed in the neighborhood in the past, give a comfortable and luxurious contemporary atmosphere mixed with a vivacious and informal international one.
The guest rooms, even if they are of different typologies, maintain the same linear soft tones; semi-rough plaster walls and ceilings with light neutral colors have been juxtaposed with parquet floors in smoked oak placed “random length” and dark wooden furniture with light fabrics with minimal designs.
Photo credits: Arassociati

