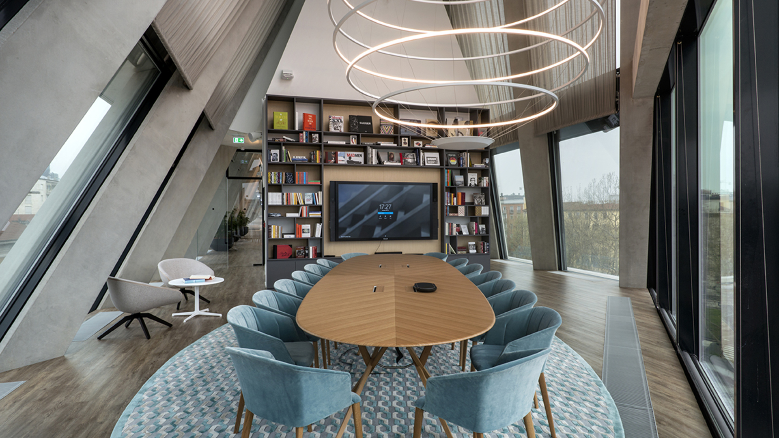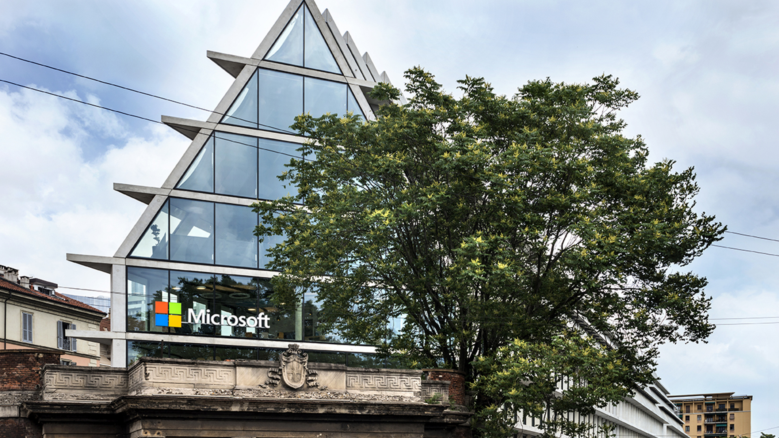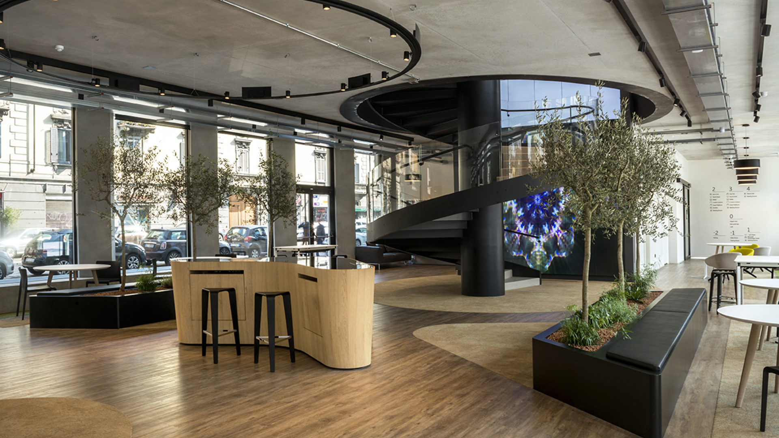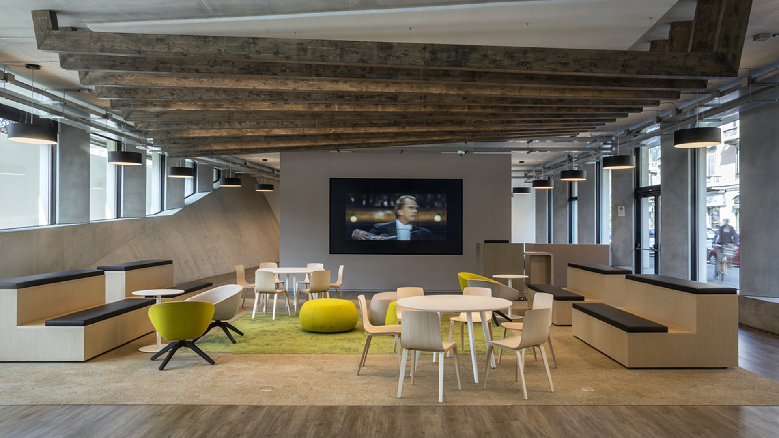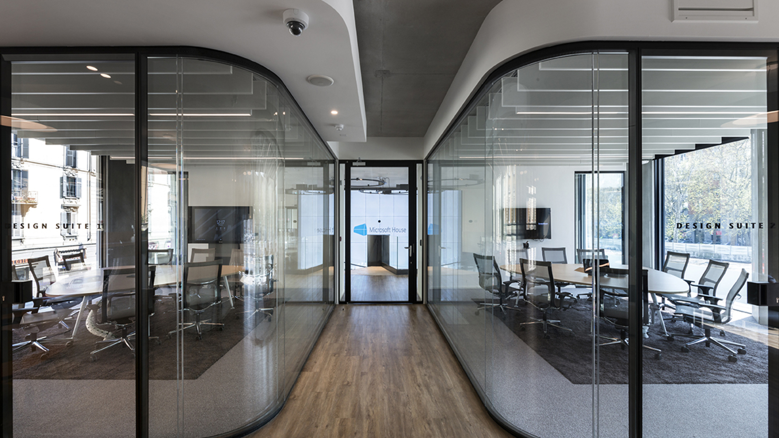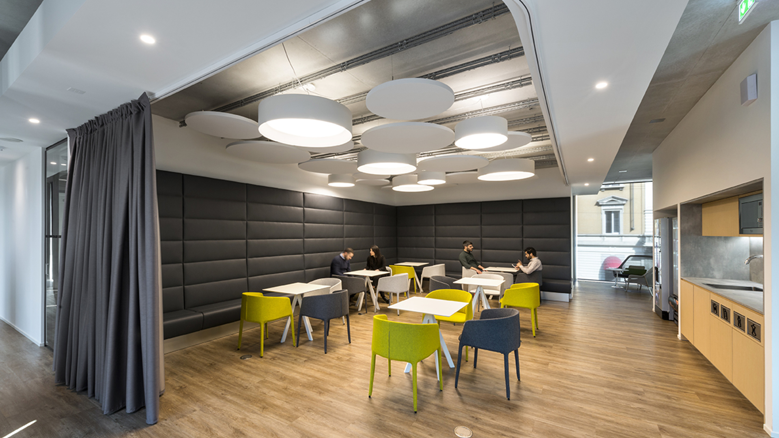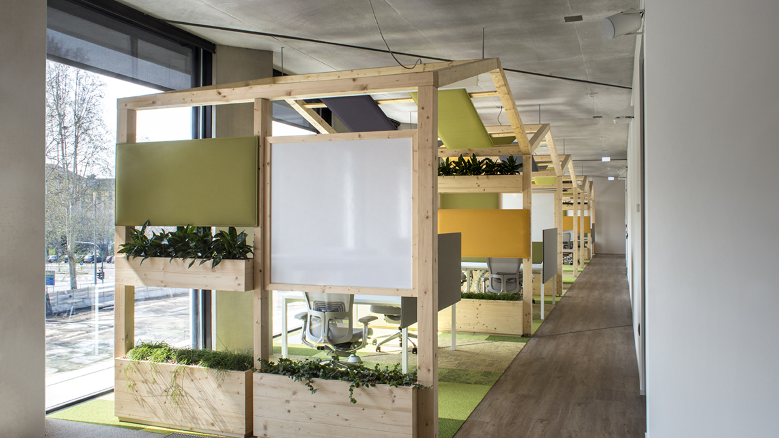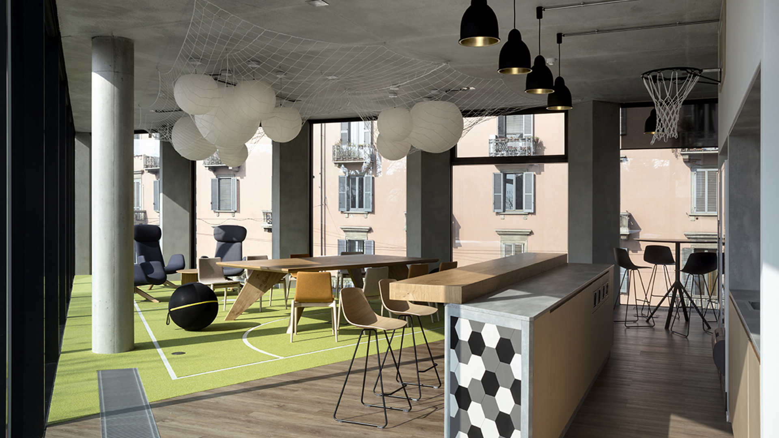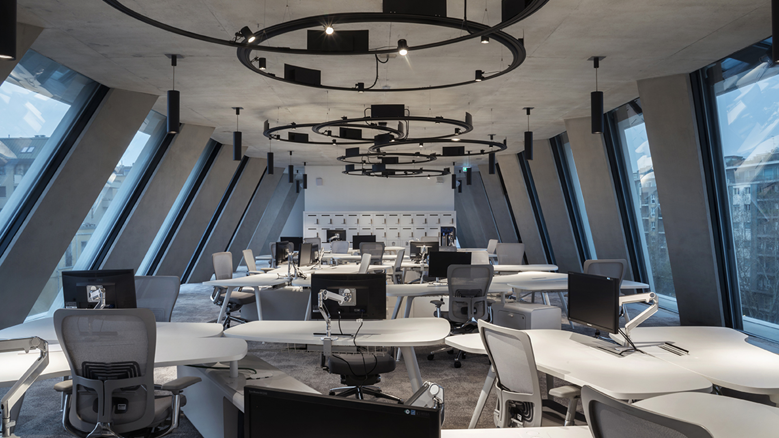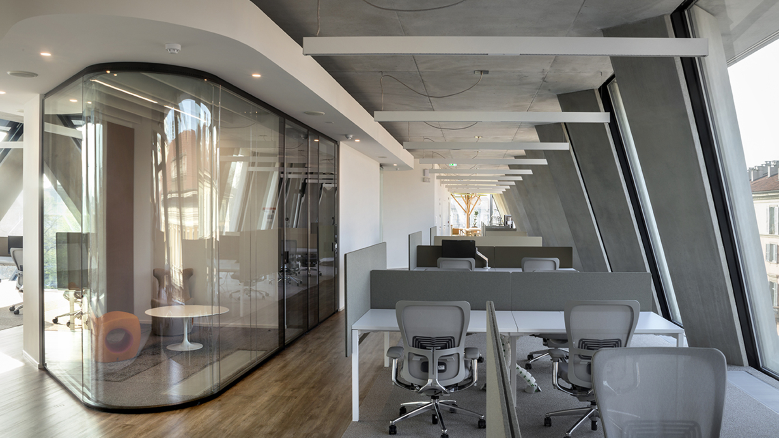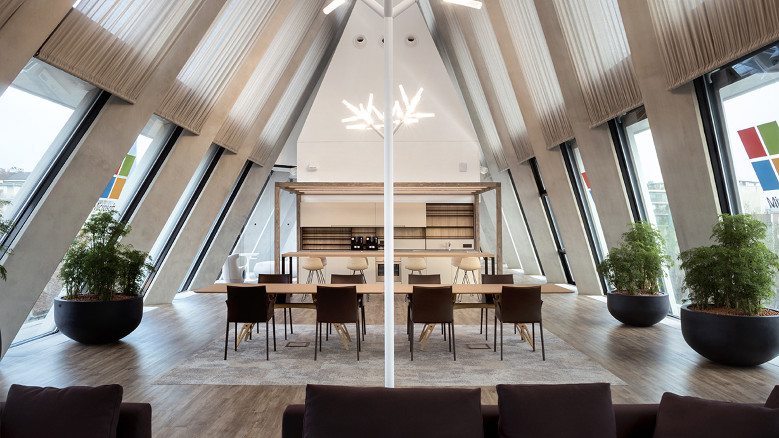MICROSOFT HOUSE
City: MILAN
|Year: 2017
|Status: Completed
DEGW’s project is part of a process Microsoft Italia has been undertaking for years in the name of a “New World of Work”, an approach to the dynamics of work that involves greater staff flexibility in terms of smart working and the use of functional and technologically innovative spaces aimed at maximising cooperation.
Well-being and the reconciling of personal and professional needs are the linchpin around which time management and work revolve, making flexibility an important means of hitting targets.
The second to fifth floors are allocated for company staff and business associates. DEGW’s interior design was developed prioritising Italian taste in design, furniture and accessories, creating a warm and welcoming environment using natural materials like wood.
DEGW designed the 7500 m² of the Microsoft headquarters in a free and smoothly-flowing layout.
The Open Space work areas have no dedicated workstations: everybody moves around the spaces as required.
The non-assigned Open Space workstations on the various operating floors differ from each other in terms of layout and aesthetics, in accordance with functions and requirements. Certain areas are more communicative and others more private to create a workspace that is never monotonous and encourages creativity/interaction.
The operating areas are distinguished according to the type of work they serve, with carefully designed clusters and special finishes on the furnishing and floors. Distinctive features create subareas to reconcile the creation of transparent spaces with optimum sound/environmental performance.
Photo credits: DEGW - Lombardini22

