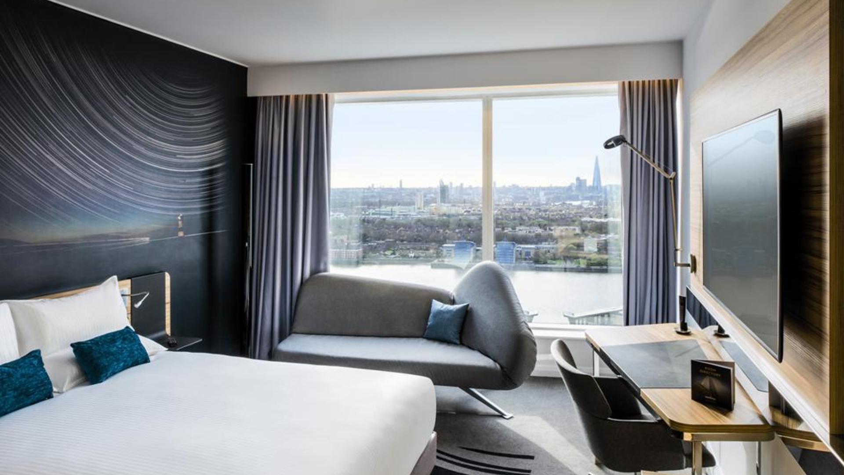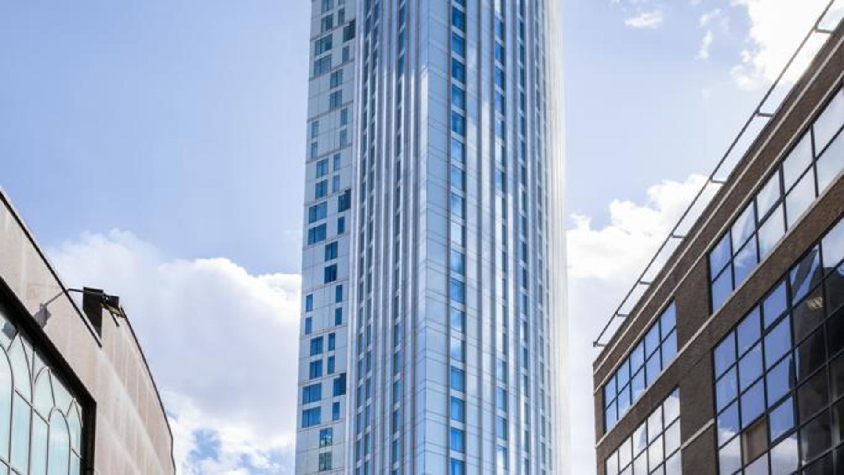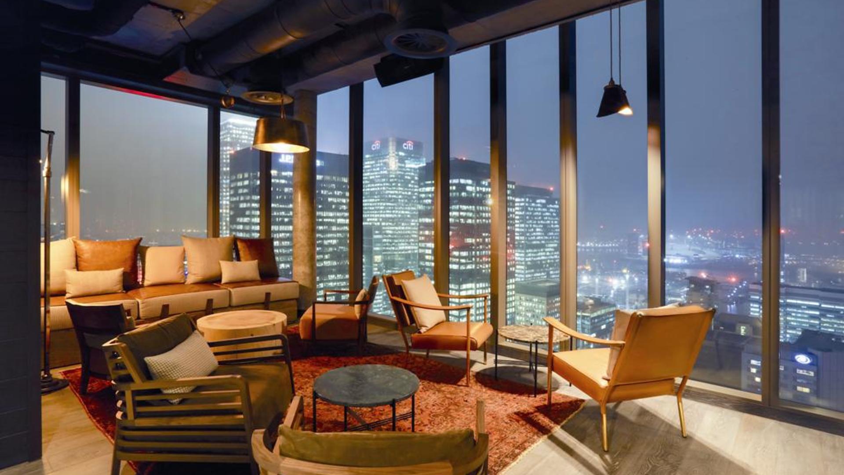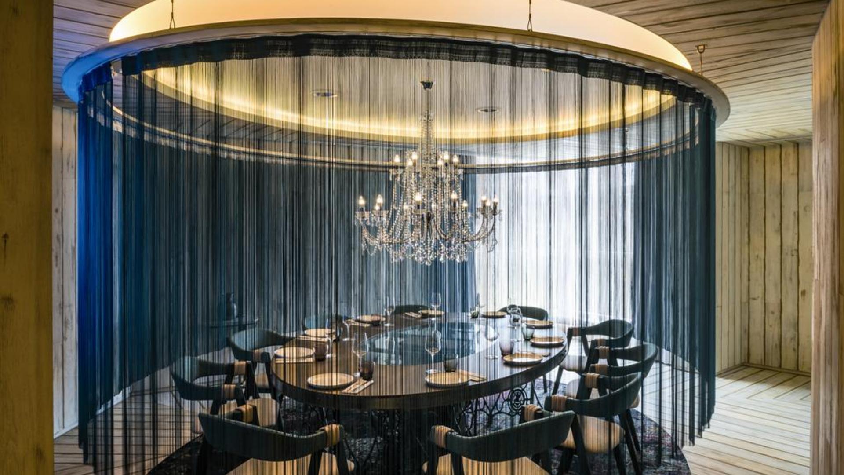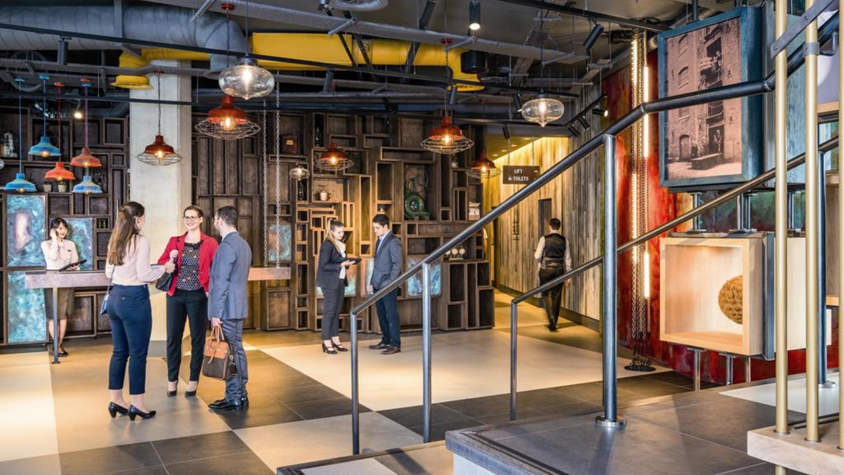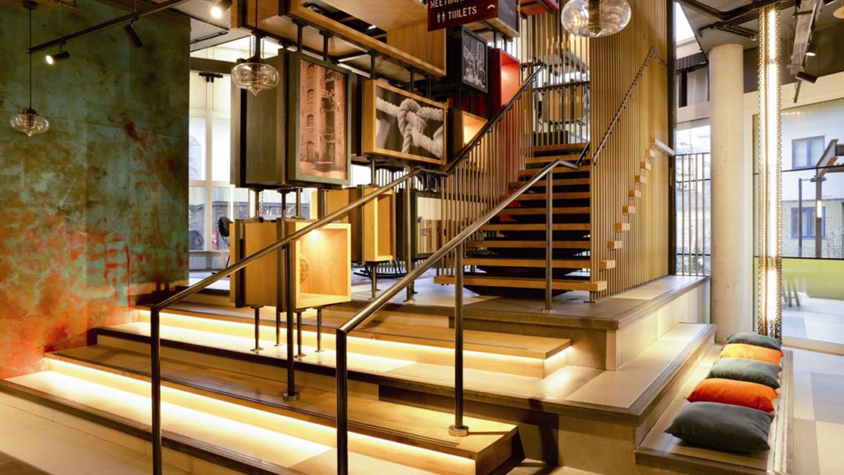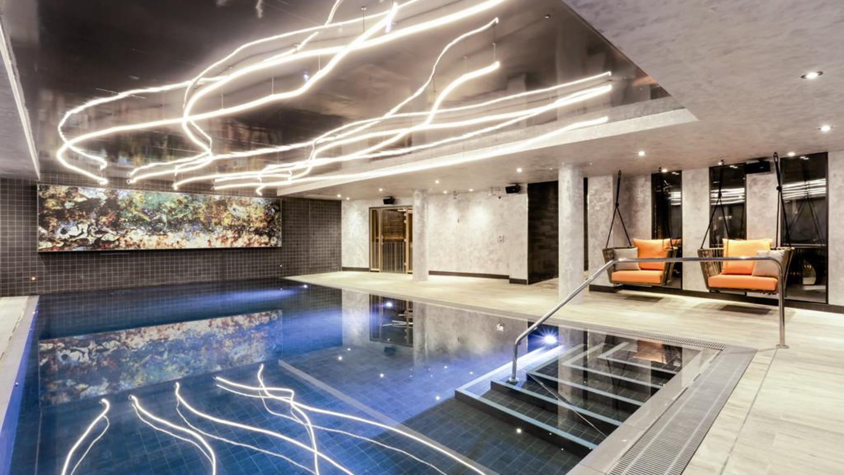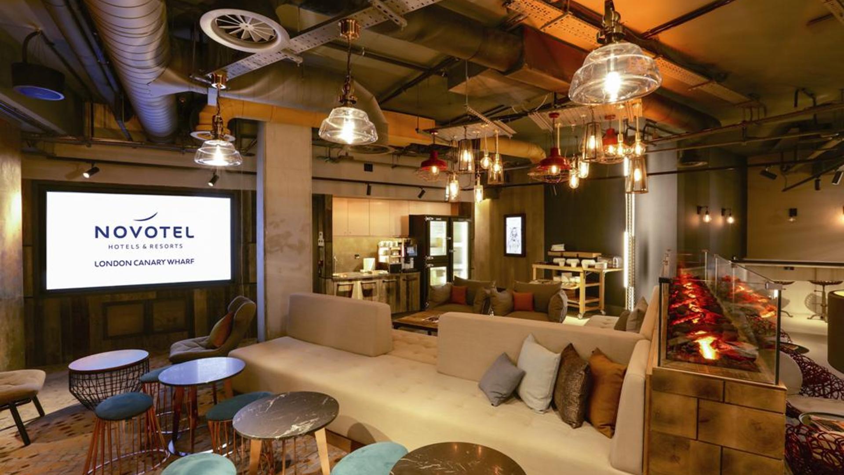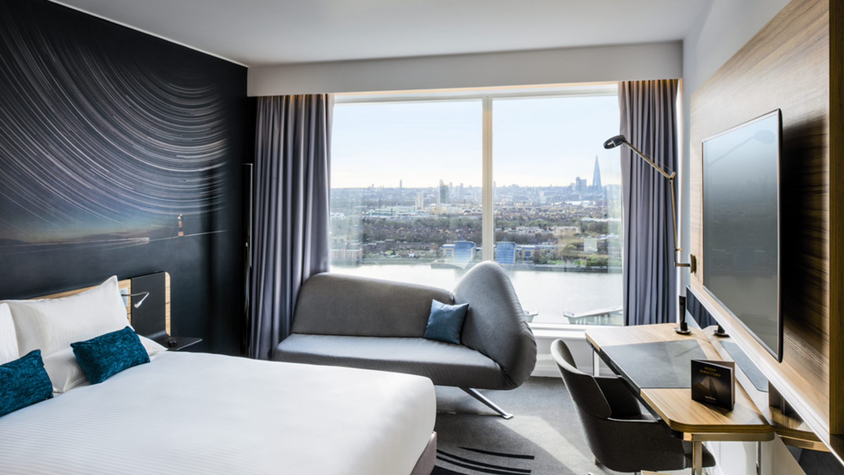Architectures
NOVOTEL LONDON CANARY WHARF
On Wednesday, April 19 Novotel Canary Wharf opened its doors standing at 127 metres high and offering panoramic views of the City including: The Shard, Olympic Park and Greenwich Park.
The project is a redevelopment of a site on 40 Marsh Wall following the demolition of a 1990’s 5 storey office building. The new construction is a 40 storey flagship Novotel Hotel for Accor UK, in the form of a 127m high glazed tower comprising of a projecting feature ‘yellow box’ at lower levels using a mix of different glazing & frit types with a glazed tower on a different plane at high level to fit in with the surrounding skyline of the Canary Wharf business precinct.
AccorHotels UK and Ireland managing director Thomas Dubaere said: “This unique hotel is a shining example of our ambition to create innovative, guest-focused, sustainable accommodation that caters for the changing requirements of the modern-day guest as well as providing first-rate services for the local population.”
Interior Designers KONCEPT worked on the project which boasts 313 rooms and 26 individually designed suites. Further comprising a state of the art gym and pool, 9 fully equipped meeting rooms, a contemporary restaurant, bar and roof terrace.
The Hotel is inspired by the industrial Maritime age and Canary Islands. Throughout the building there are references to the ports rich heritage. From the use of authentic materials, patterns and textures coupled with the bespoke contemporary furniture, a truly unique interior has been created which is true to its roots, delighting the senses and bringing the industrial past in to the present.
Published on Suite 185/2017
Photo credit AccorHotel

