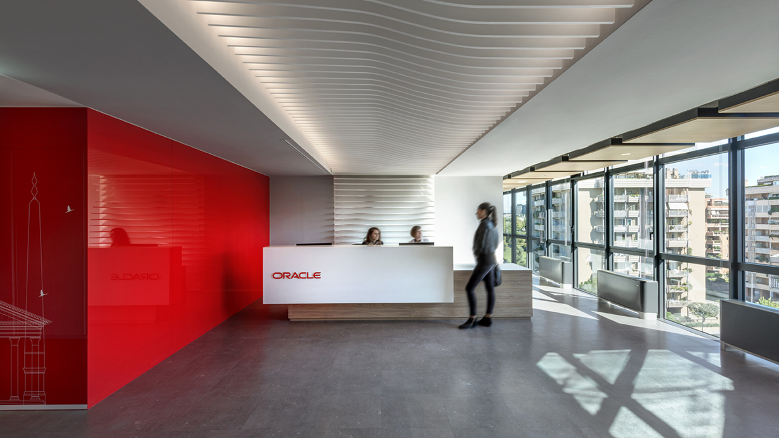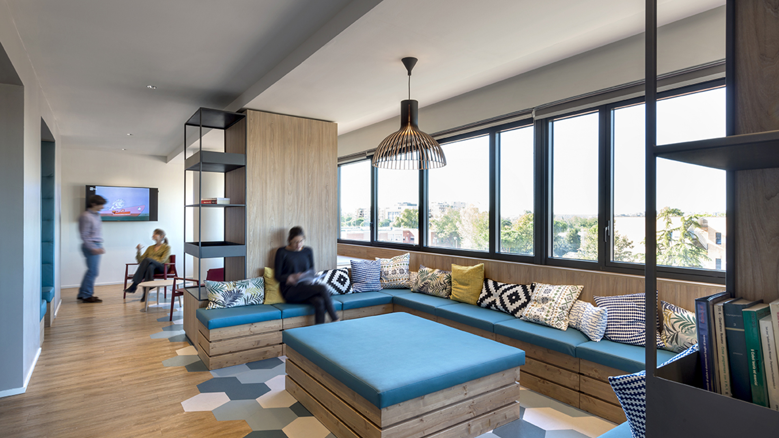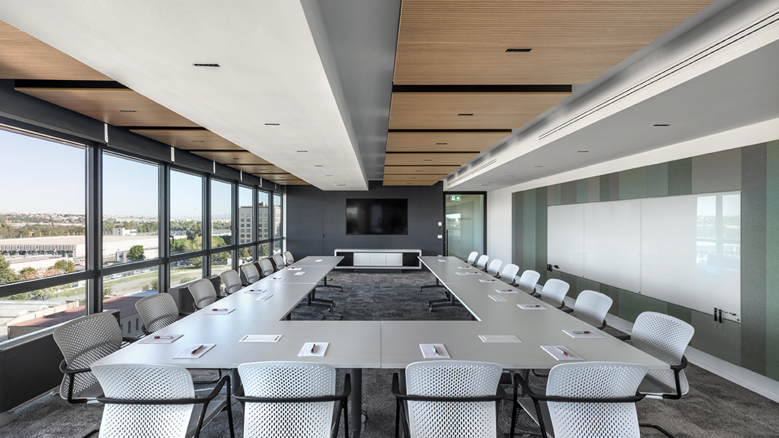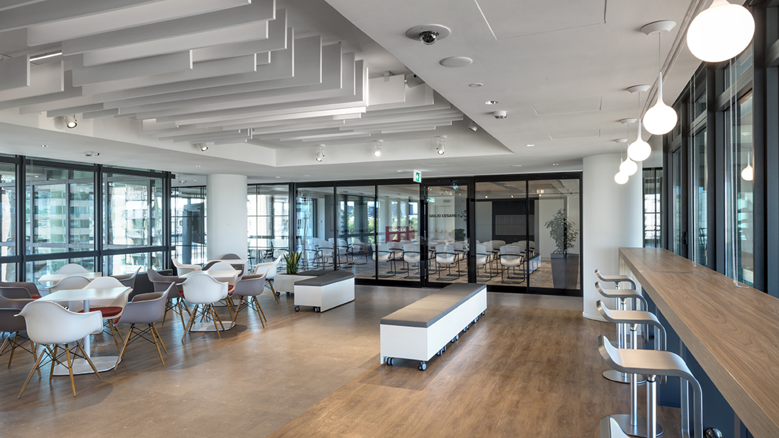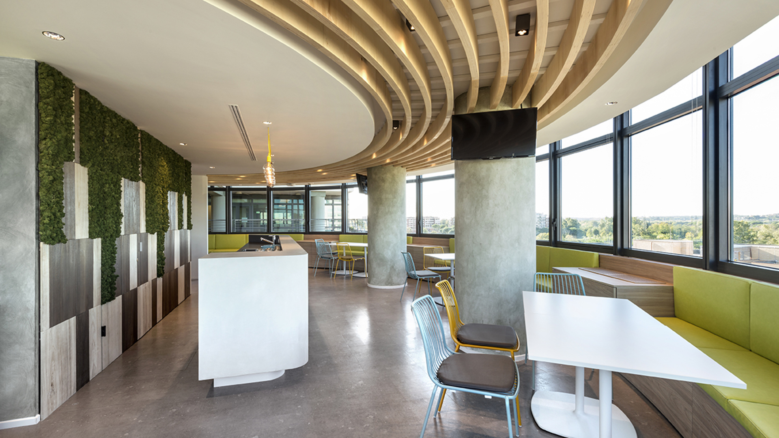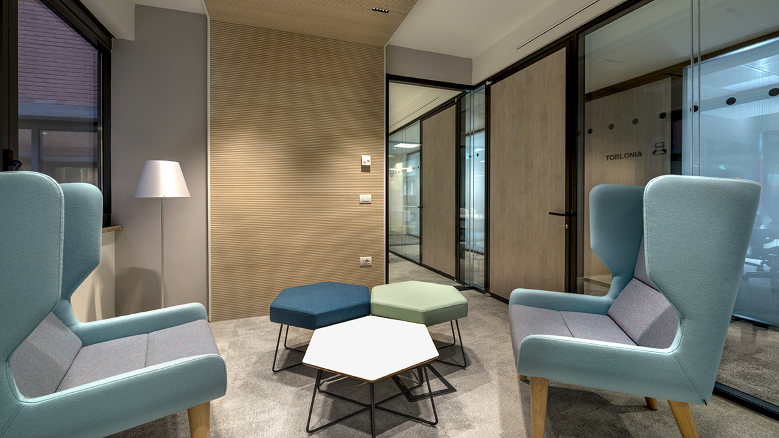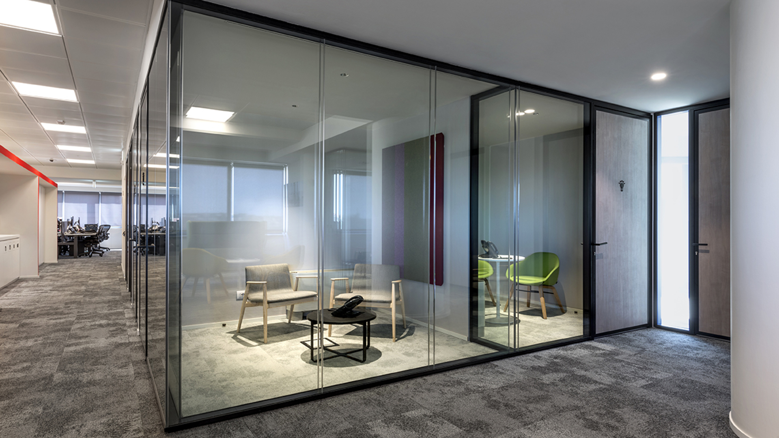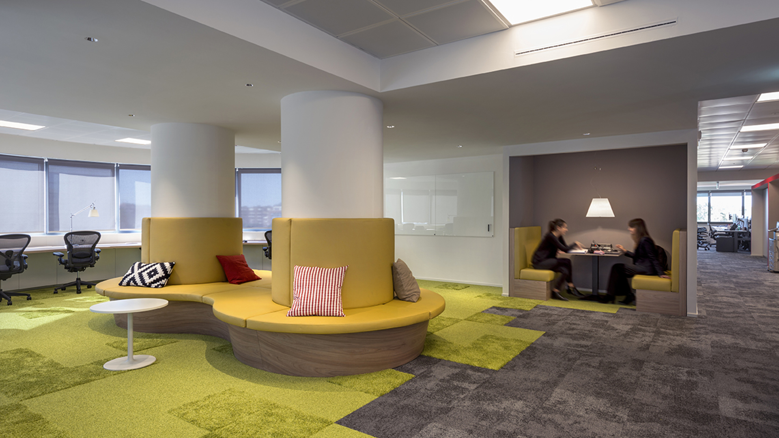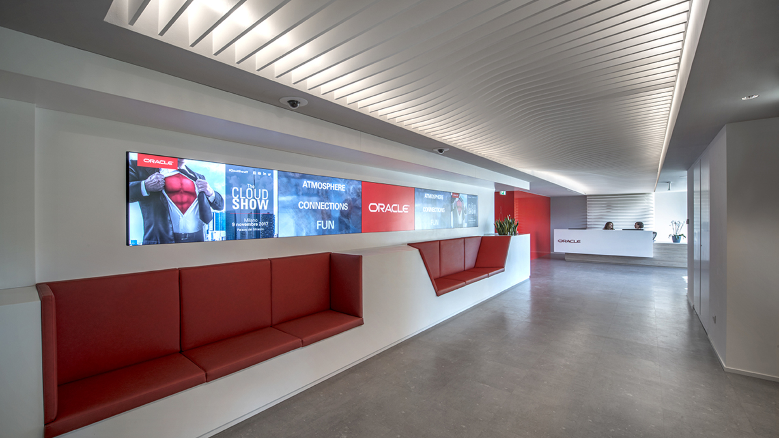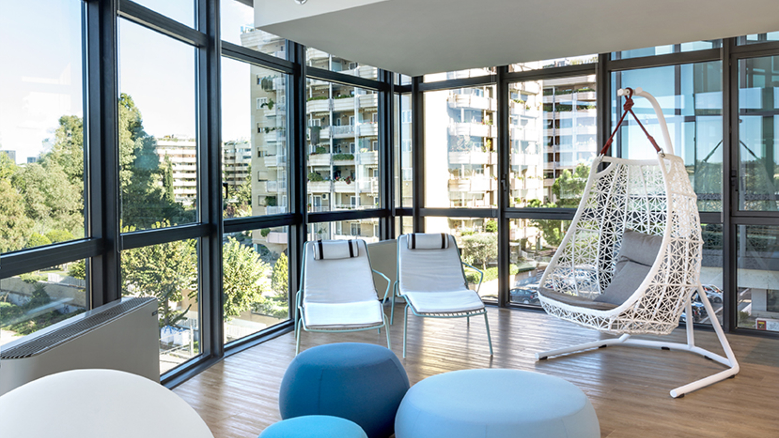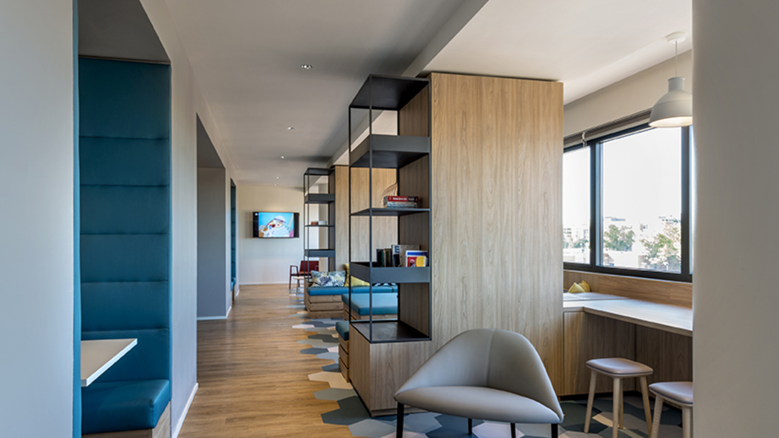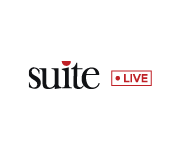ORACLE ITALIA
City: ROME
|Year: 2017
|Status: Completed
A cloud of dynamism and innovation, comfort and welcoming warmth, sharing and cooperation, solidarity and leadership, technology, sobriety and freshness, not to mention Italian-ness: these are the soundbites characterising the premises of the new Oracle Italia headquarters in Rome. And the concept of a cloud does, indeed, sum up the general mood of this entire project with its connotations of lightness, accessibility and speed.
The new Oracle Italia headquarters is located at the EUR area of Rome, a business district full of history that is constantly evolving, very lively and well-equipped with leisure, shopping, culture and fitness facilities.
Oracle Italia occupies four floors (from the 3rd-6th) of this rectangular-based multitenant building that has two spacious internal patios along the sides of its central core holding the vertical links and restrooms and is also connected to a “satellite” structure.
Approximately 6000 m² of space have been redesigned through a tailor-made project customised to the organisation, the distinctive features of the various business teams, and people’s individual needs: a smart project that makes the work-life balance one of its main aims without delegating it to the range of external amenities offered by the neighbourhood, preferring instead to incorporate all these facilities within its own spaces and focus plenty of attention on its staff.
239 standard workstations fitted with desks, whose height can be adjusted, and ergonomic business chairs (supported by lockers with different digital combinations in relation to the type of work station, either designated or shared) combined with other fittings such as drop-in spaces, ideal temporary workstations for fellow workers from other floors and/or offices, and a vast array of collaborative work areas: ranging from open spaces for teamwork and one-to-one meetings featuring different types of furniture to over 50 different types of other settings, such as conventional meeting rooms (7 of which can be reconfigured), video-conferencing rooms, phone booths, demo rooms and huddle rooms (the latter offering an alternative to conventional meeting rooms, equipped with armchairs and small coffee tables for hosting simple, informal meetings with clients or fellow workers).
The overall layout is completed by some less conventional multipurpose settings, such as the lounge areas along the 5th floor terraces, break areas (on every floor) and a Customer Visit Center that takes up the entire 6th floor: designed along the lines of flexibility and equipped with reconfigurable meeting rooms (with seating for up to 90 people), as well as catering facilities for coffee breaks and buffet lunches, this is a spacious reception area, where guests, clients and partners can take part in events, conferences or less carefully structured meetings held up on the terraces.
Photo credits: DEGW – Lombardini22

