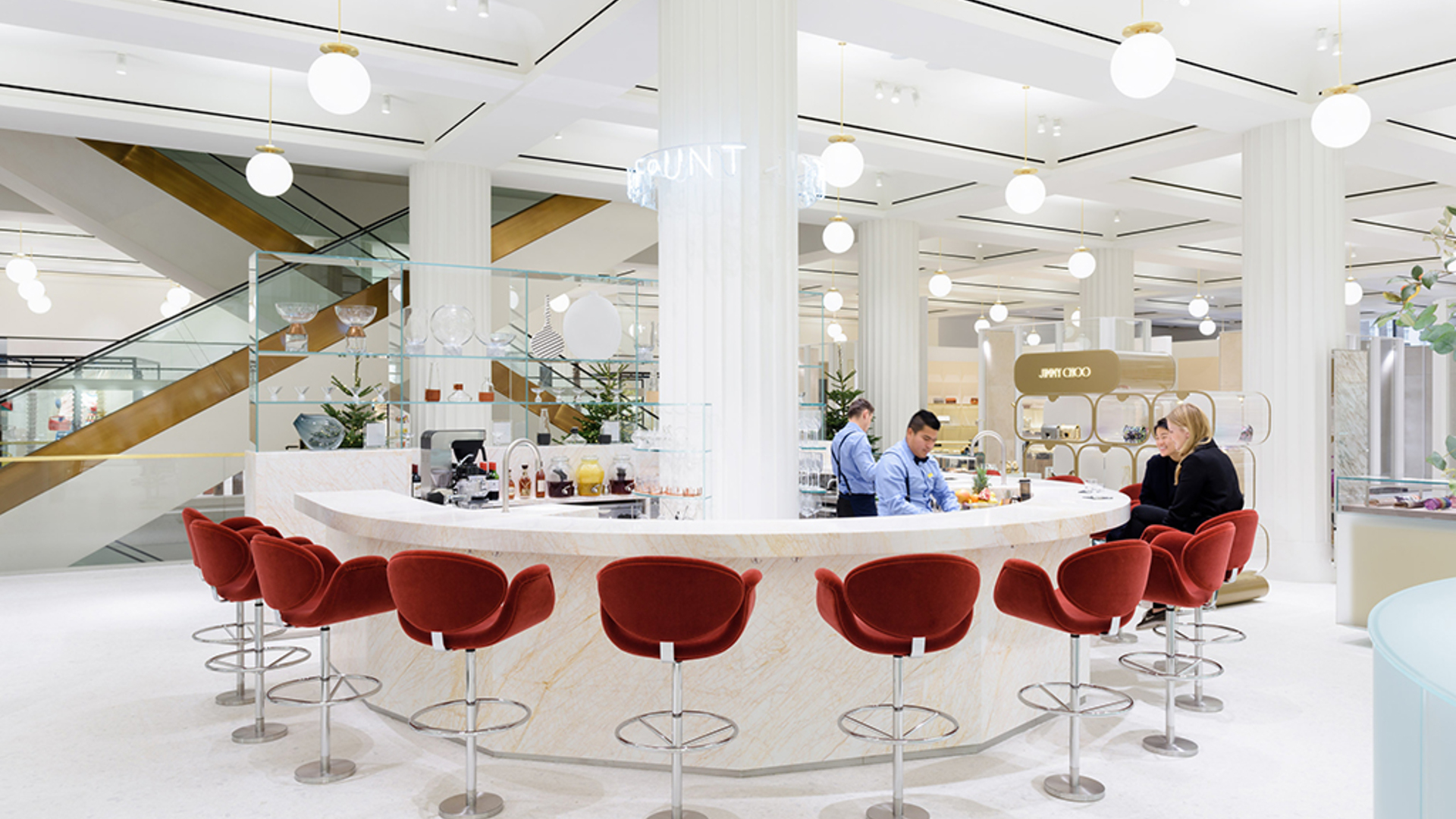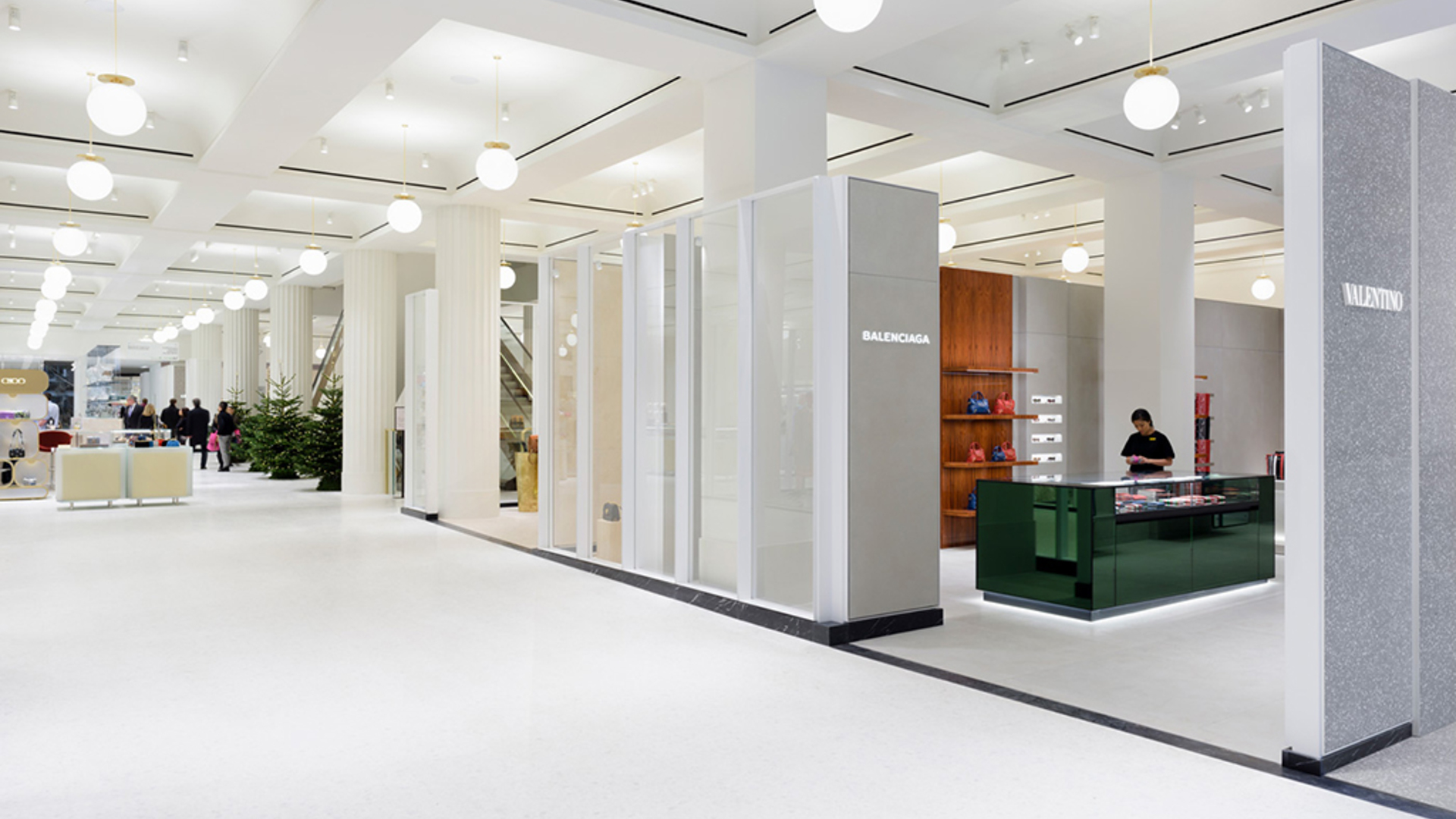SELFRIDGES ACCESSORIES HALL
City: LONDON
|Completion Date: 2018
|Designer: DAVID CHIPPERFIELD ARCHITECTS
|Status: Work in Progress
Located in the east side of Selfridges’ Oxford Street store, the Accessories Hall spans three interconnected buildings: the Classic East Building; the proposed Somerset Street Link Building; and the SWOD (Somerset, Wigmore, Orchard and Duke Street) Building.
The new Accessories Hall project is to be rolled out in different phases, as it forms part of a larger scheme to redesign the department store.
Central to the scheme is the transformation of the Duke Street elevation. The loading bay ramp that split the site has been relocated to the north of the building making room for the new Somerset Street Link Building. This will provide a new east entrance to the department store which will transform the internal circulation and, by stitching together the retail spaces of Classic East and SWOD, will enable a continuous ground floor.
Accumulated over time, the different structures that form the store lack consistency. The new connection therefore presented the opportunity to define a singular identity through a cohesive framework. This framework consists of a hierarchy of architectural elements that operate on the large scale across the site.
The flooring, in keeping with Selfridges’ strategy to continue the walkways on the ground floor in white stone, is white-on-white terrazzo. The original columns and coffers are reinstated in the Classic East building and this language is in turn continued with a new column and coffer in SWOD – both an interpretation of the key features in Classic East. White finishes unify these primary architectural elements and serve as a clean setting for the display of merchandise.
A second order of elements consists of free-standing partition screens which establish a new datum within the space. Also finished in white, these screens provide the required individual spaces for the brands and create a continuous identity throughout the Accessories Hall. The screens are levelled by the mediation of black marble plinths. This black marble (Nero Marquina) is continued in the flooring to further differentiate between store and brand concessions. The globular light fitting, as a dominant feature throughout the store, is reintroduced and relates to the original 1920s lighting scheme of the Classic building.
The opening of the SWOD building section marks the completion of the first phase of the Accessories Hall. The full project, including the Somerset Street Link Building, is due to open in 2018.
Photo credits: David Chipperfield Architects








