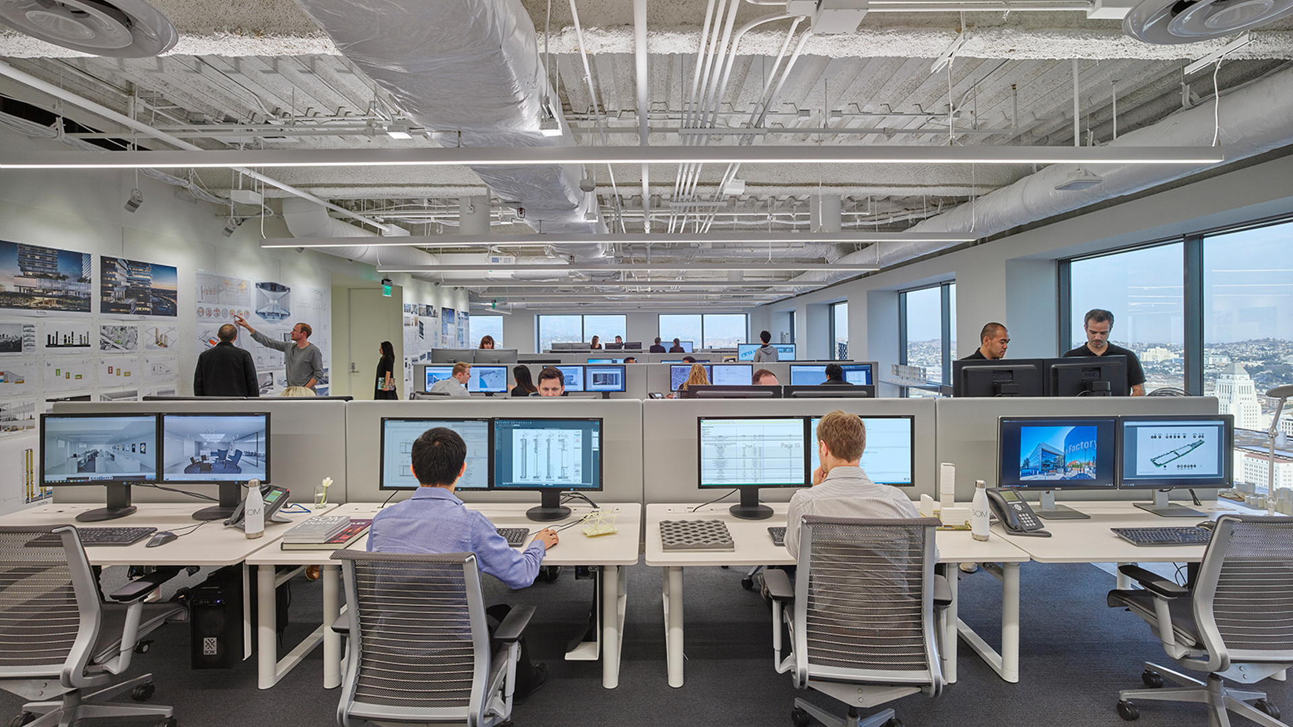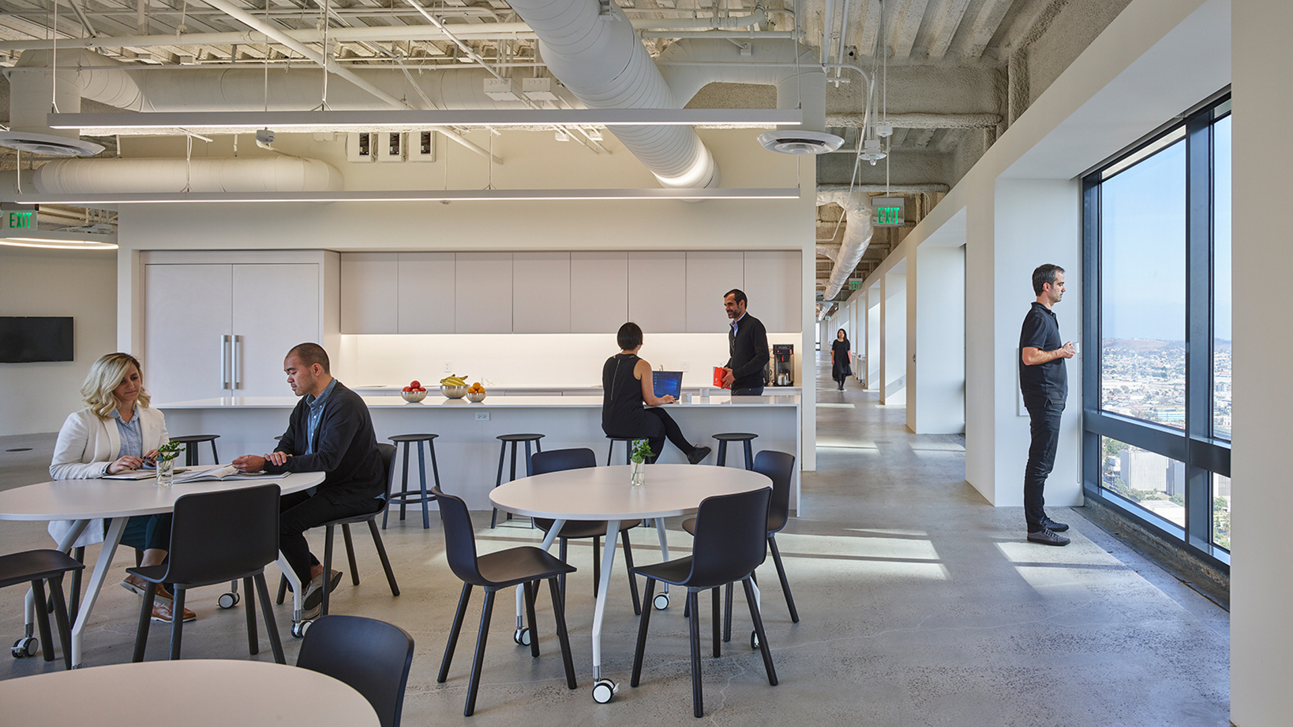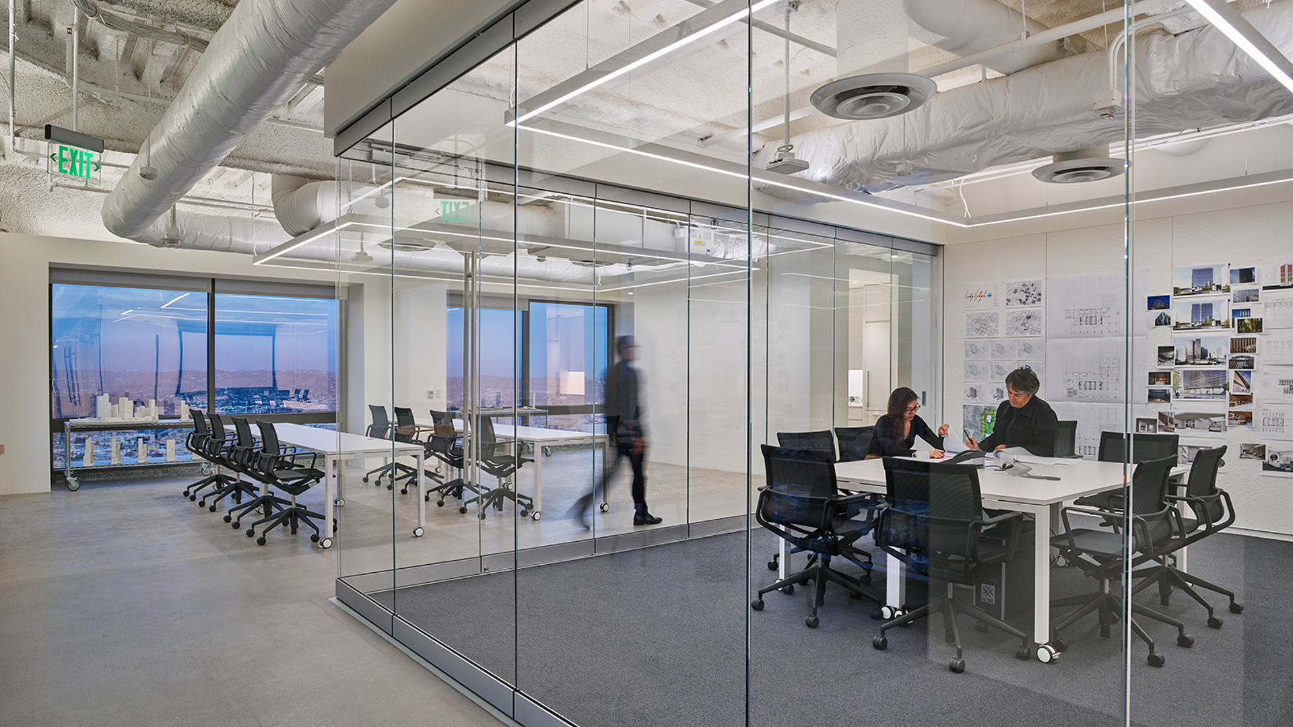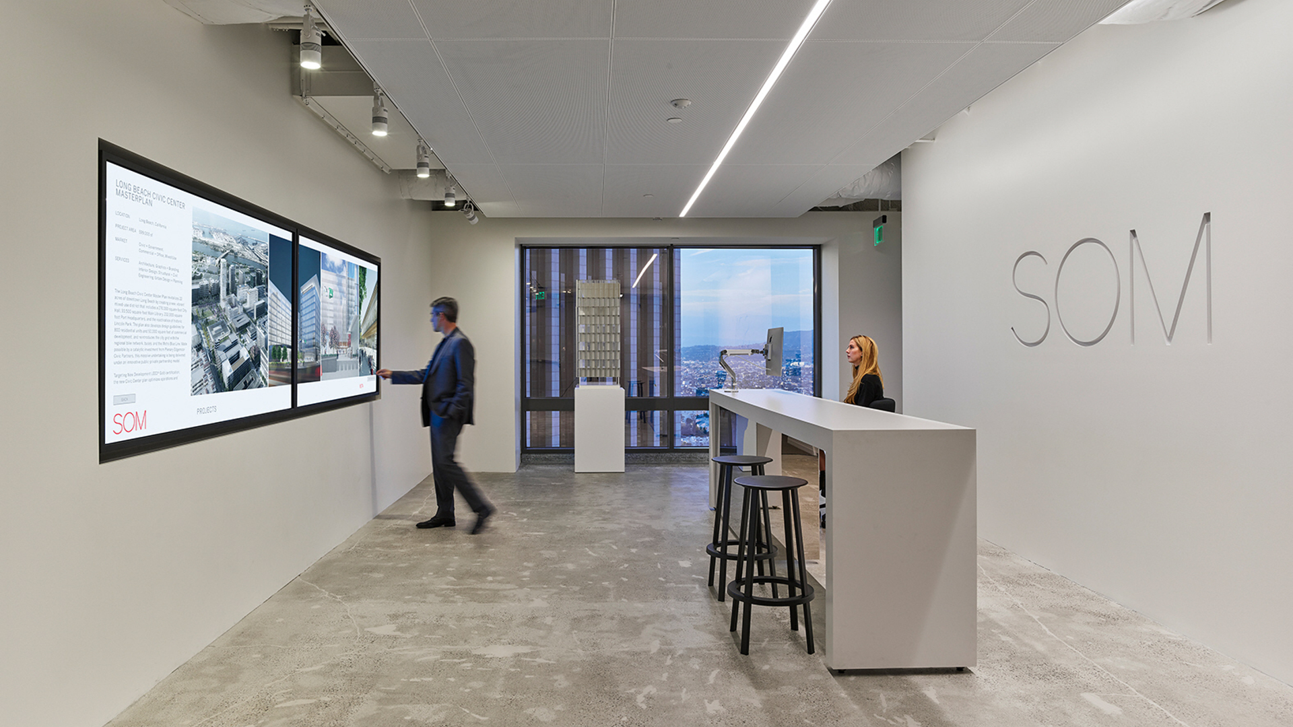SOM LOS ANGELES OFFICE
City: LOS ANGELES
|Year: 2017
|Status: Completed
In 2017, SOM completed a new office space to accommodate the growth of its Los Angeles studio. Located downtown, at the Wells Fargo Center - a complex designed by SOM and completed in 1983 - the office provides a flexible workspace with room for expansion.
The 16,000-square-foot office includes four conference rooms, two pantries, an architectural materials library, a model shop, critique areas for design reviews, and common spaces.
The interior design encourages collaboration and teamwork - qualities central to how SOM works. The existing 36th-floor space was completely renovated to create an open plan, with no private offices. In this non-hierarchical environment, sit-stand workstations for various architecture and design discipline groups are integrated with studio leadership.
Pin-up walls provide areas for teams to collaborate on designs, while white surfaces and an exposed industrial ceiling contribute to an untraditional “laboratory” office environment.
The Los Angeles office has not only been certified LEED Gold, but it also meets the WELL Building Standard—the first certification to focus exclusively on human health and wellness.
Photo credits: Skidmore, Owings and Merrill, Benny Chan







