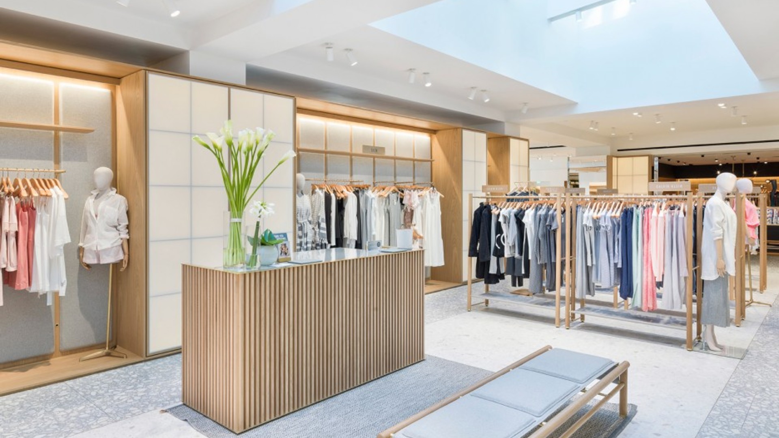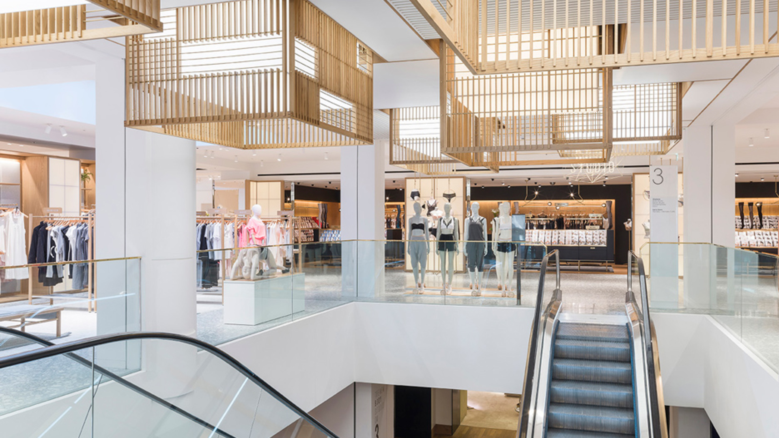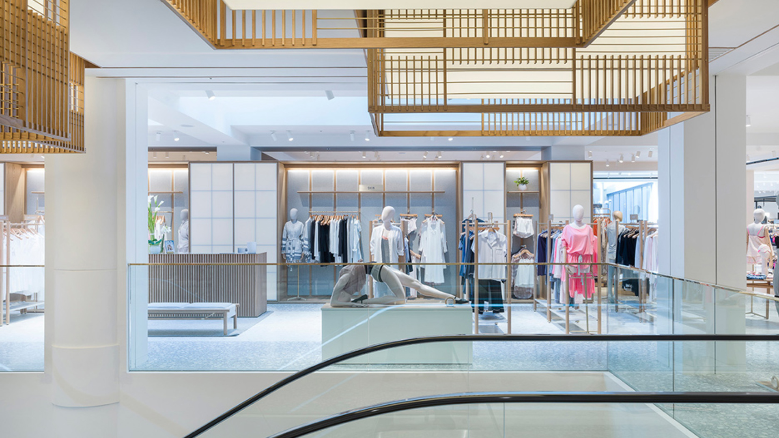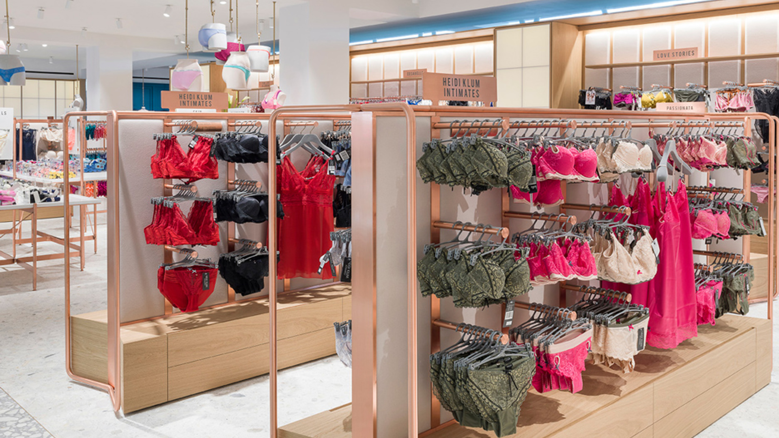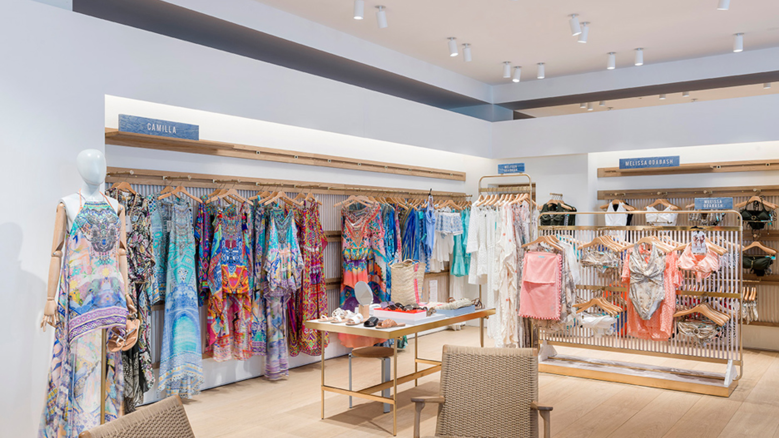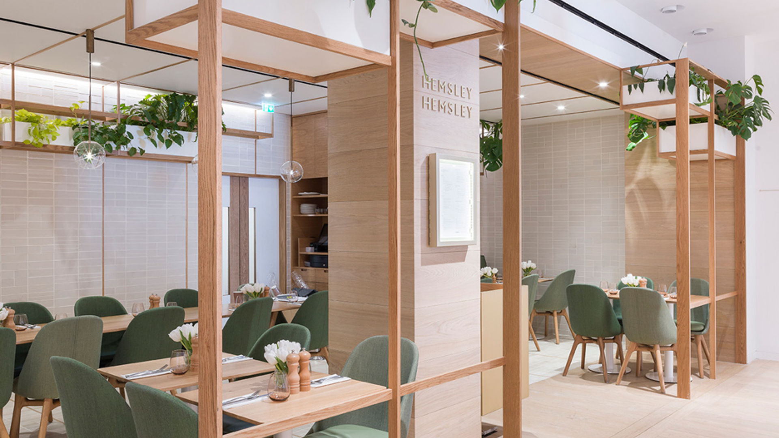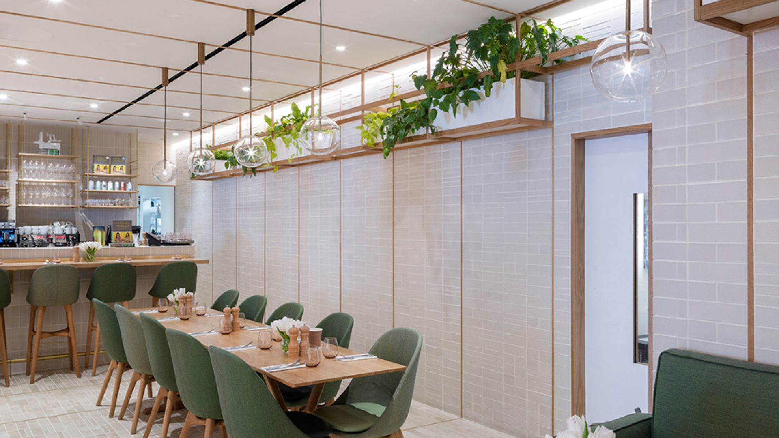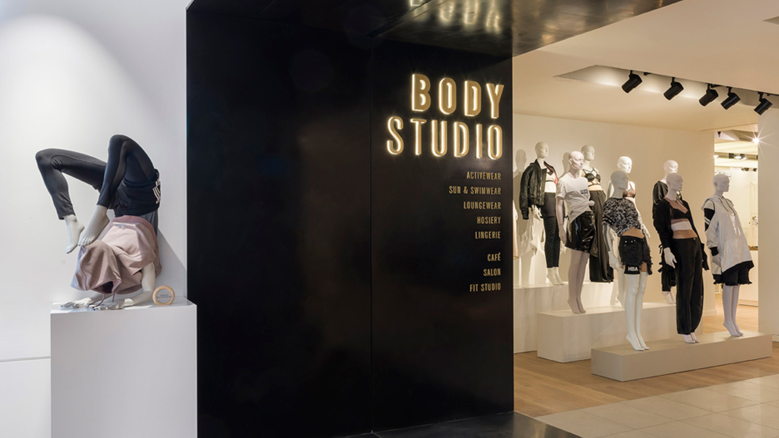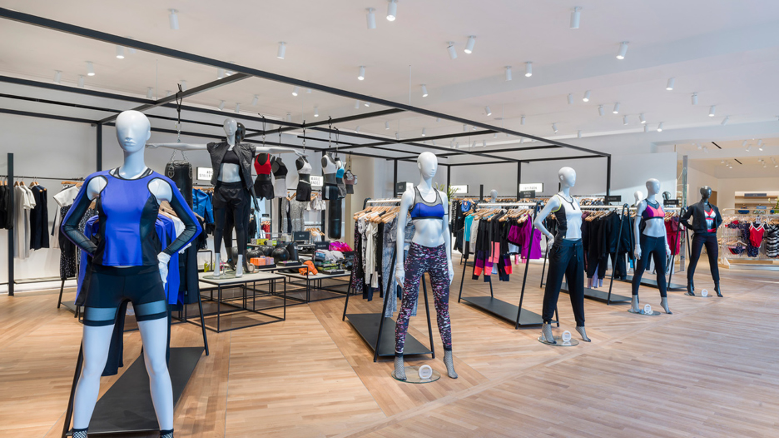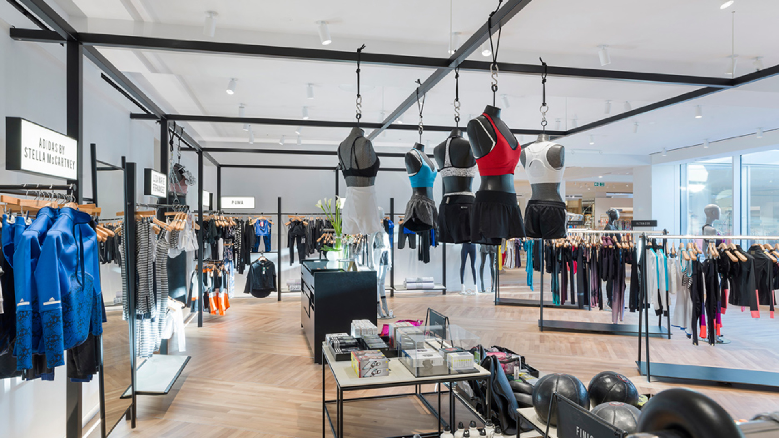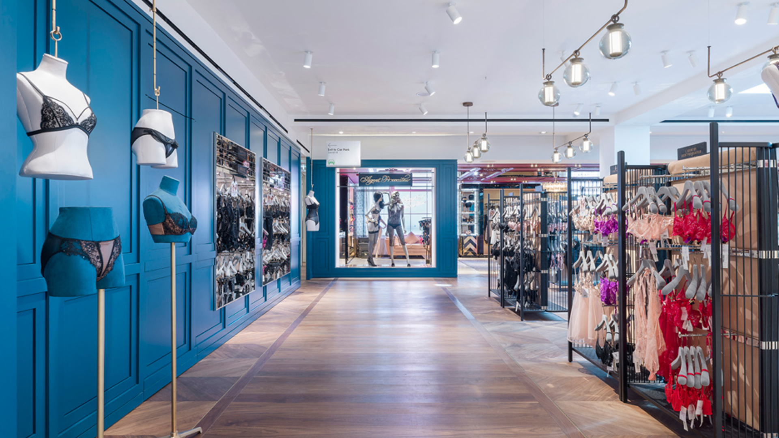THE BODY STUDIO, SELFRIDGES
Selfridges largest in-store destination, The Body Studio, is 3.440 sqm of retail space dedicated to women’s body wear, including Lingerie, Sportswear, Sleepwear, and Swimwear. The collection ranges widely and indulges every aspect of the modern woman’s life and wellbeing.
As such, Neri&Hu’s design aspires to transcend a mere shopping experience by creating a journey through the enigmatic moods of the woman—girlishly flirtatious, provocatively sensual, coquettishly demure, lavishly luxe, naturally calm, and confidently empowered.
With a retail objective in mind, the design begins naturally with the product itself as well as the display of the product, so Neri&Hu’s departure point was to conceive of every individual fixture and fitting as a unique element. The spaces that house the fixtures then extract and adapt the details and materials of the fixtures to create a holistic yet distinct environment for each edit.
For Activewear, there is a high-energy, high-contrast ambiance, with fixtures composed of black metal tubing and illuminated light rails. The triangulated structures play-off of the angled beech wood flooring to give a sense of dynamism, direction and pace.
The Sun & Swim edits inspired by the natural landscapes of the seaside, with various types of coloured stone forming the bases of each fixture. A brass framework supports white-washed timber strips that recall beachfront fences, while the stacked solid wood accessory tables make references to weathered driftwood.
As an extension of the Sun & Swim area, the Health Café continues its breezy ambiance and light material palette, but also brings in a layer of nature and greenery to celebrate Hemsley + Helmsley’s approach to good, natural food. Textured tiles, long oak tables, and hanging vegetation evoke a feeling of dining in a green house or on a garden terrace.
With Nice and Loungewear, there is a blurring of interior exterior with the terrazzo flooring and oversized glowing lanterns above the escalators. There is a calming sense of domesticity with the use of backlit paper screens and fabric panels throughout; Loungewear fixtures allude to the simple wooden structures of a house, while Nice fixtures are a bit more playfully expressive with angled and curved copper.
The concept of Hosiery is layering, featuring a darkened wood “skin”, and thick fleshy carved volumes of light bamboo within. The dark wood is further layered with a brass lining within, while the “legs” of the fixtures also become a defining feature of the fixtures.
For the Designer edits, the woman’s darker side emerges within the enclosure of lacquered blue walls punctuated by brass alcoves and ink washed timber graphic panels. A forest of patinated brass fixtures, mirrored display cases, and cage-like structures play on illusion, fantasy, and the element of surprise. Behind a secret panelled door lies a walnut clad circular lounge serving two luxury fitting rooms.
Housing the department’s core lingerie products, Everyday Luxe is driven by function and the notion of essentiality. As such, the fixtures are unambiguously tectonic in their construction, with a main structure that can accommodate the addition of various functional elements: stone panels, timber containers, pivoting mirrors, and various hanging accessories.
Photo credits: Andrew Meredith

