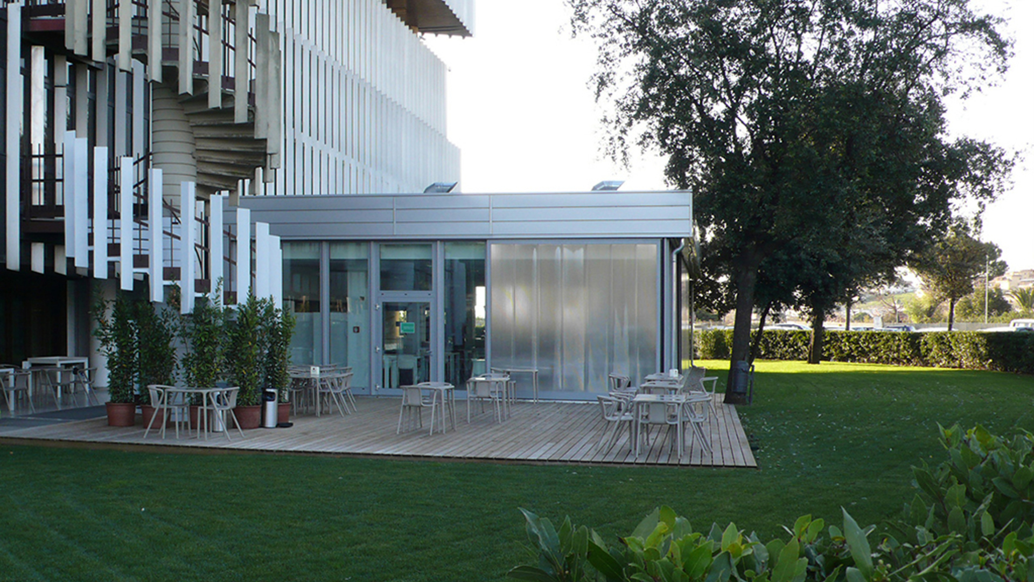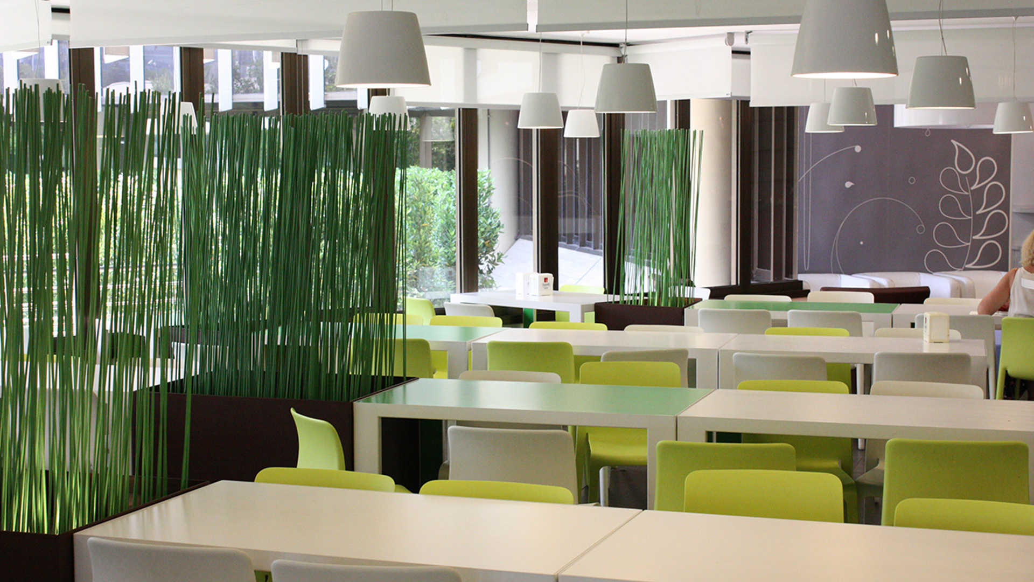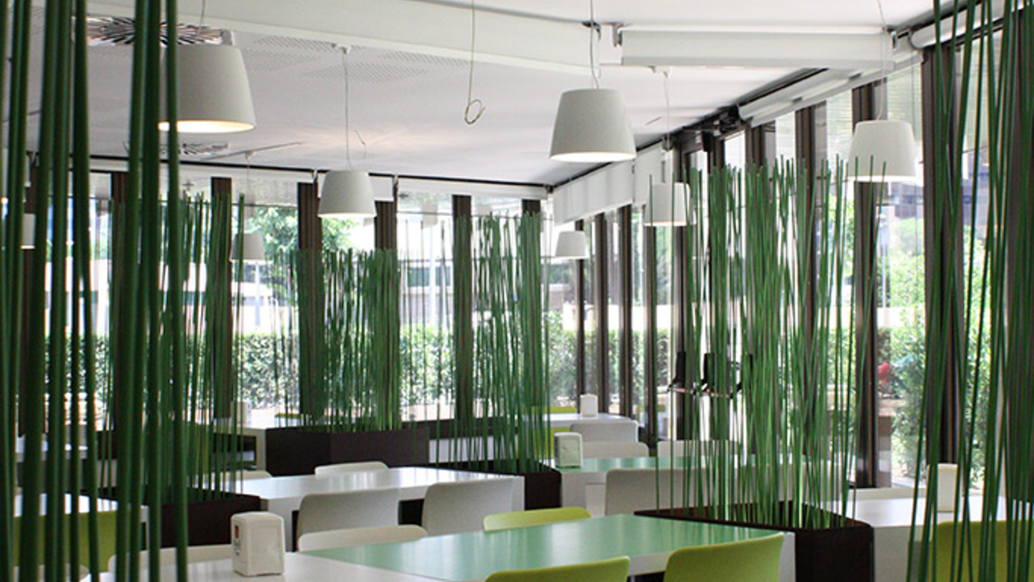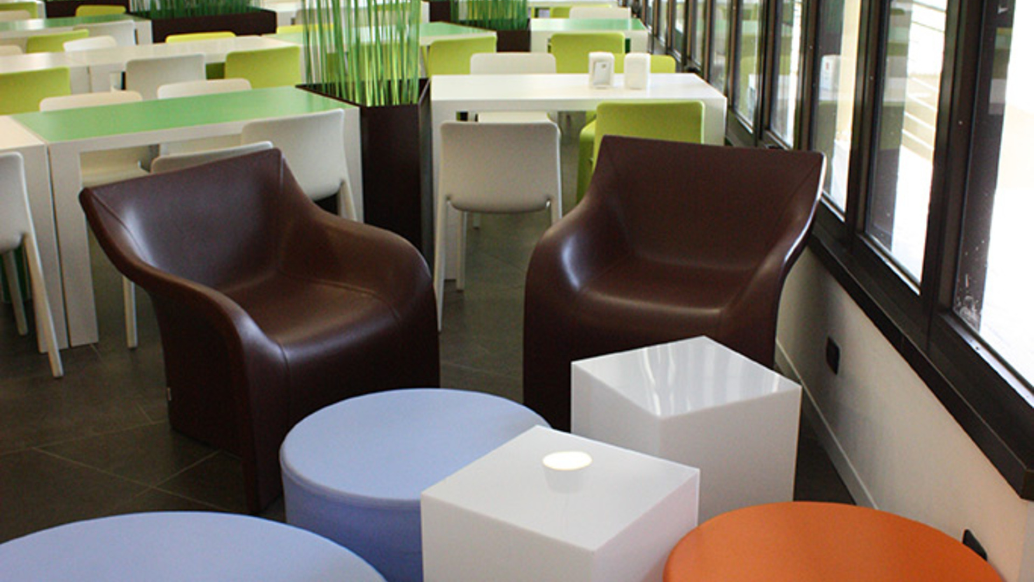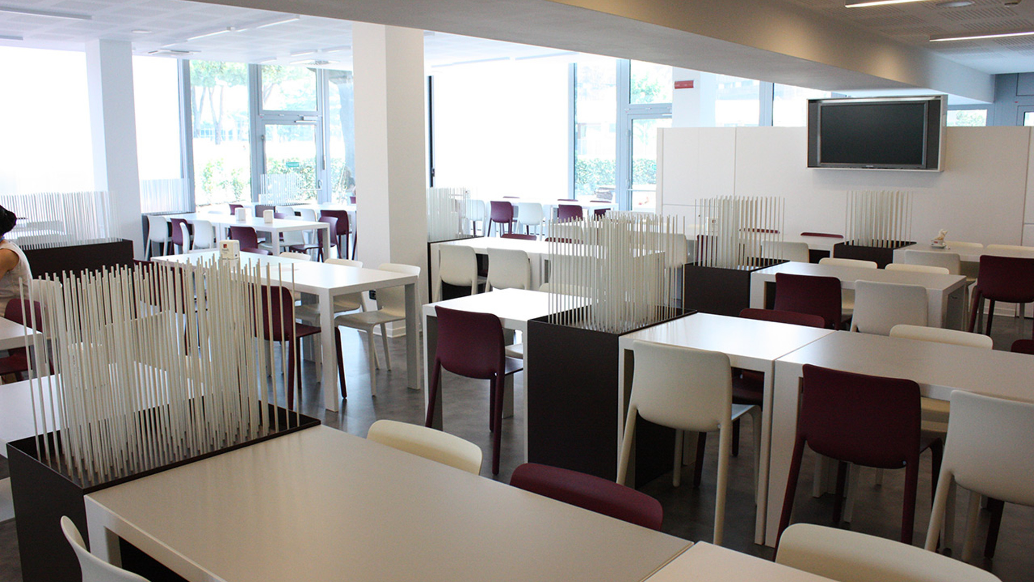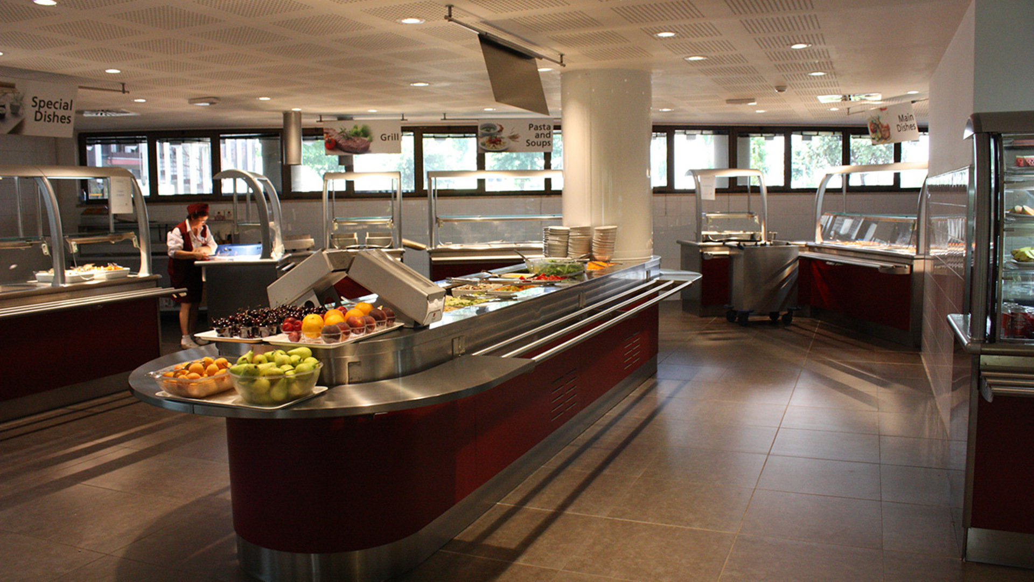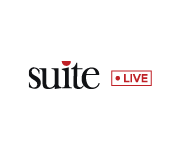WORLD FOOD PROGRAMME
City: ROME
|Year: 2008
|Status: Completed
Designing a restaurant, in this case a free flow restaurant, is not only a matter of aesthetic. When 600 people should be able to access, walk through, pick up and eat their meal in less than two hours, functionality is the real deal.
The client clearly stated in the first meeting they want a nice place, suitable both for a coffee break for the staff and for a meal with an ambassador.
Open Project proposes to divide the dining area in three major parts, where 2 are “traditional” table-chairs, and the third is what we called a “lounge area”: a cafeteria-style corner where you can relax and enjoy a cup of coffee on a comfortable sofa or on a funny coloured pouf.
Lights are warmer, furniture is a little rugged, just the kind of place where you can feel at home for a little break or after a hard day at work.
Photo credits: Open Project

