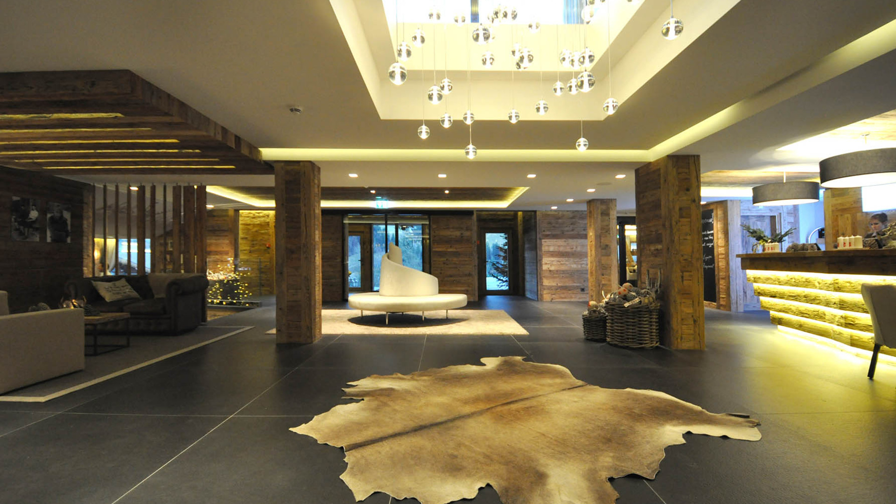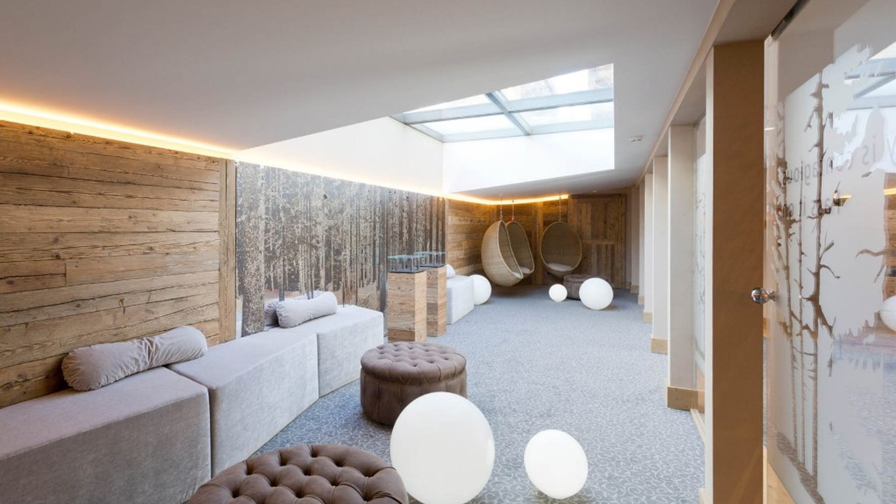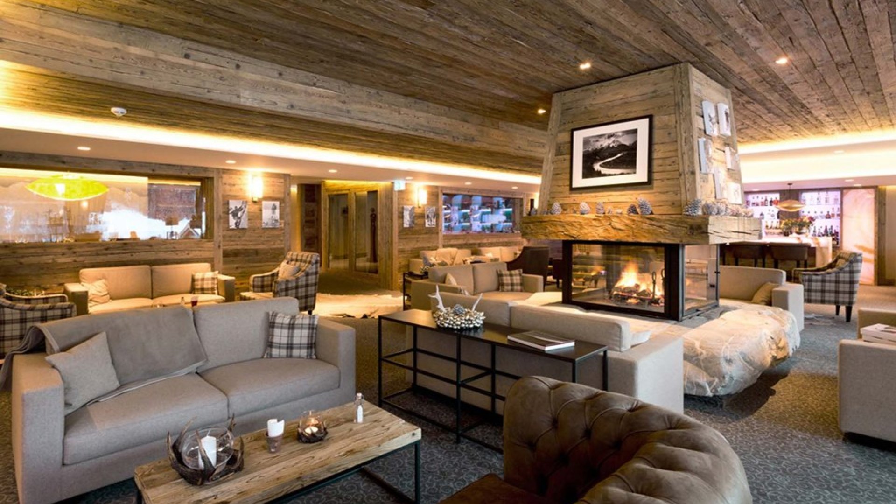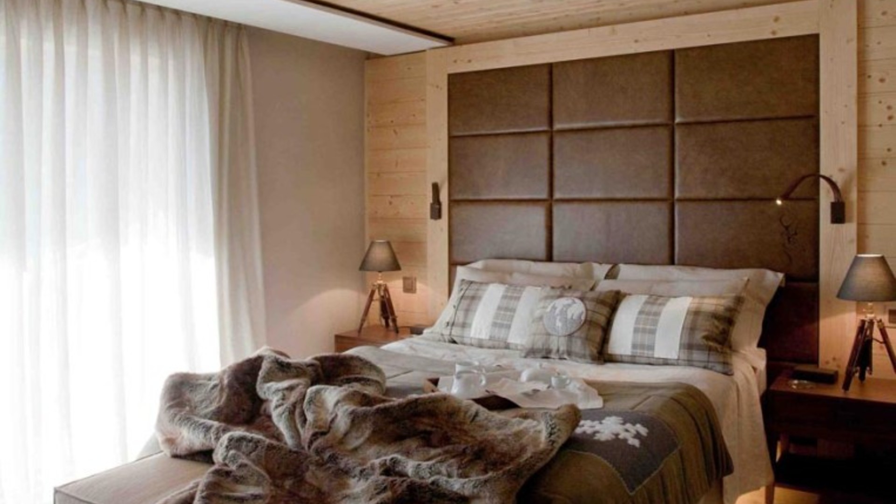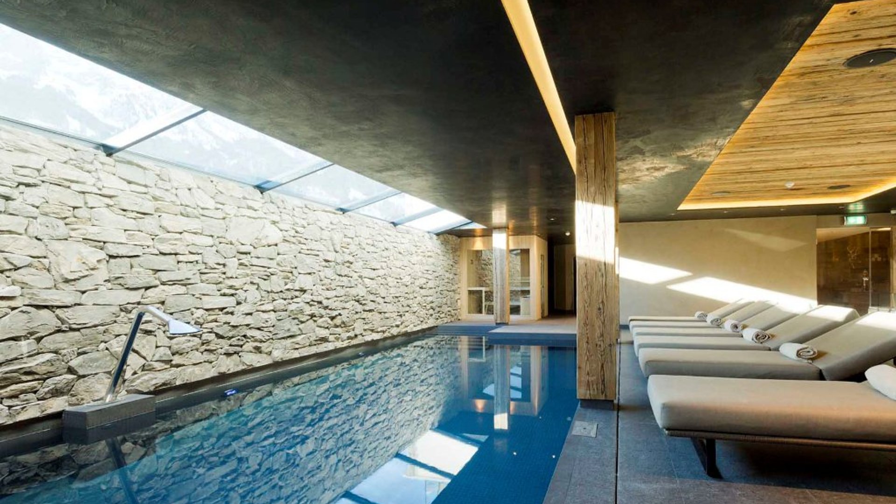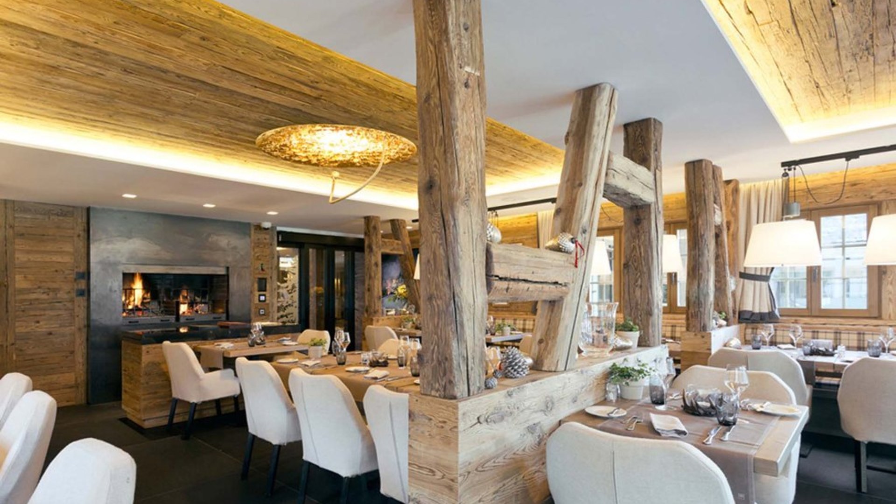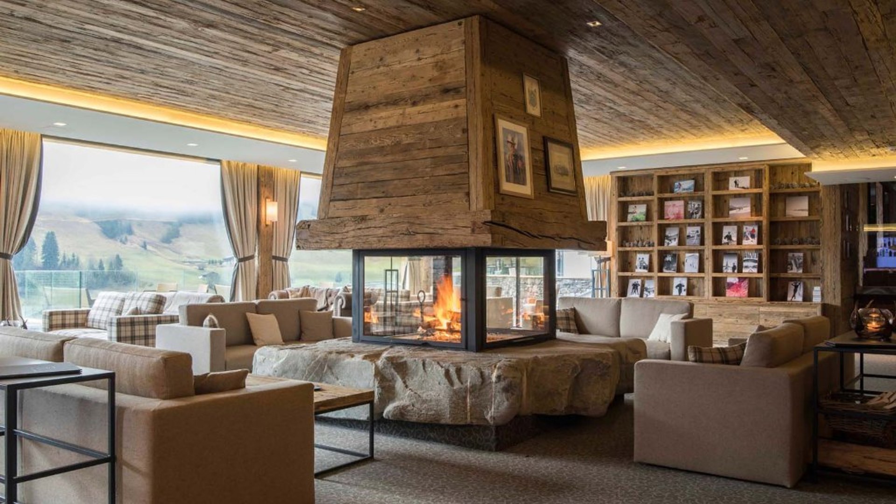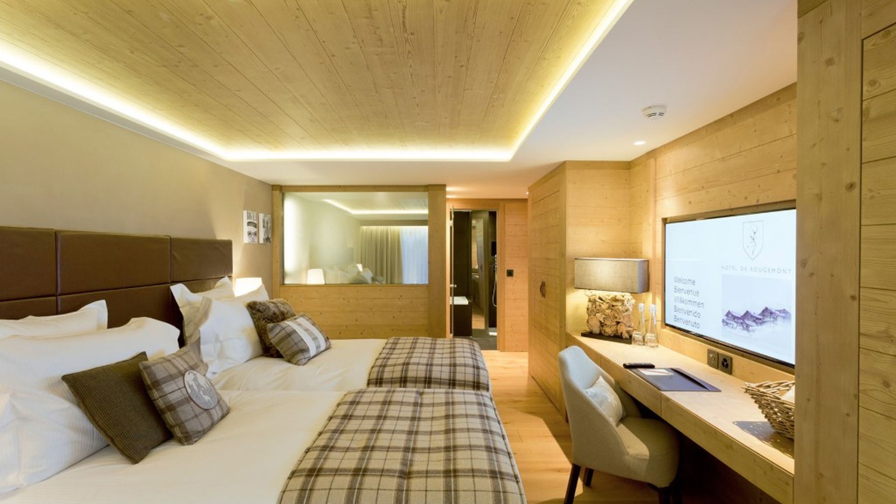HOTEL DE ROUGEMONT
The project brief of the Hotel de Rougemont was to transform an existing building into a
contemporary boutique hotel, with a discreet sense of luxury and a friendly atmosphere.
Inspired from the surrounding nature and from the local architecture, the interiors provide a
harmonious combination of old and new.
Situated in a region of idyllic beauty and Alpine tradition, the Hotel is dedicated to an international
and sophisticated clientele.
Perched above the picturesque Rougemont, the hotel’s architecture echoes the village’s chaletonly
style, and is made up of cluster of five interconnected chalets.
Planning and construction placed great emphasis on the surroundings and the landscape—every
window affords stunning views, being surrounded by majestic pine trees and breathtaking views of
the Gstaad mountains.
The interior design necessarily started as a reflection of the surrounding beauty; the interiors
aimed to reach a harmonious relationship with the splendid views of the mountain landscape.
The balance between natural and artificial is the key concept of the project: the design of each
space and element proposes a contemporary yet timeless style that reflects and celebrates the
unique charm of Rougemont and the untamed beauty of its landscape.
Each of the 19 bedrooms and 14 suites have a customized layout: clean lines and handpicked
natural materials are combined with glass surfaces, in a contemporary and warm reinterpretation
of the alpine chic.
The traditional alpine timber framed walls and the wooden tray ceilings, are balanced by the roughtextured
plaster finish on the wall and by the lightness of the surfaces in bronze mirror glass.
Wool, linen, leather and sumptuous pelts, form a cohesive play of tones and textures inspired by
nature and enhance the sense of harmony.
The sense of well-being is enhanced by the comfort of the bathrooms and by the proportions of
their simple and pure forms, the careful choice of materials, finishes, equipment.Intricate pieces of oxidized steel art in the suites by Paolo Albertelli, as well as unexpected
photographic images, by Vincent Munier and by Giovanna Frisardi, directly reproduced on some
walls of the common areas, echo the surrounding landscape and reflect the region’s craft tradition
in a contemporary reinterpretation.
In the common areas, the reclaimed lumber from old Swiss chalets brings life and charm to the
pared back lines of the wall coatings, providing the interiors with a natural and sophisticated effect.
The overall atmosphere of the lounge is stylish yet relaxed: the discreet sense of luxury of of the
backlit gold-onyx bar is paired with the cozy presence of the central fireplace.
The hotel’s restaurant is designed to convey to guests the authentic charm and welcoming feel of a
mountain chalet.
A wine bar with the best Swiss varietals and a cigar lounge provide complimentary spaces to relax
and mingle after-ski. The Spa is conceived as a haven for well-being. Its soft muted atmosphere allows to reconnect
with nature: the black mosaic pool, the subtle surface textures, the mystical light of candles and
lanterns enhance the spiritual atmosphere.
The common areas are complemented by a cinema room, with a setup that reminds us of classic
movie theaters, and by the multifunctional spaces on the first floor, with two conference rooms.
The brainstorming room, with its unconventional and transformable layout, adds a contemporary
twist to the purity of the interiors; the magnificent chandelier suspended from the double height,
evokes the magical atmosphere of a snowfall and connects the upper floor with the entrance lobby
with a flood of light.

