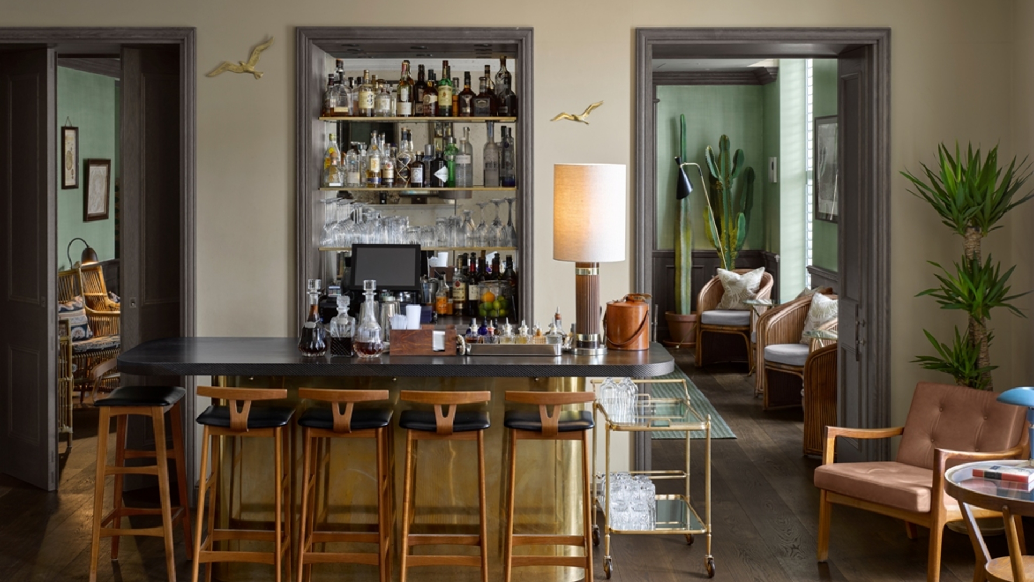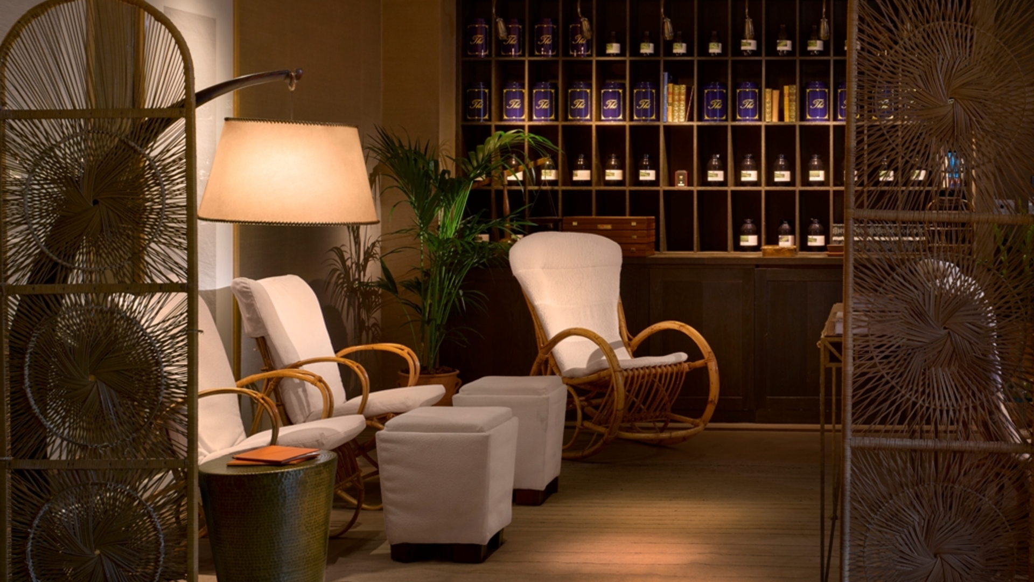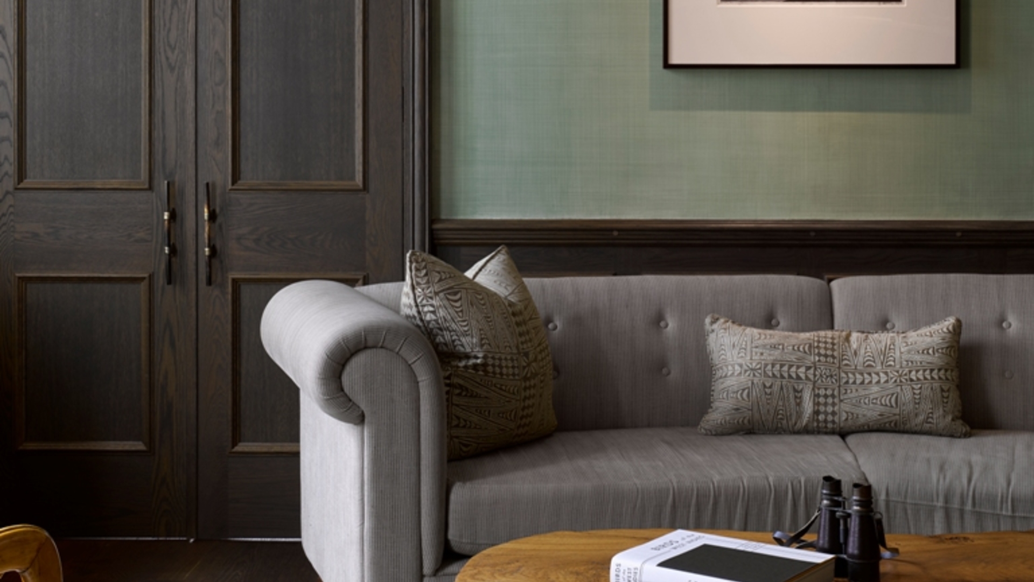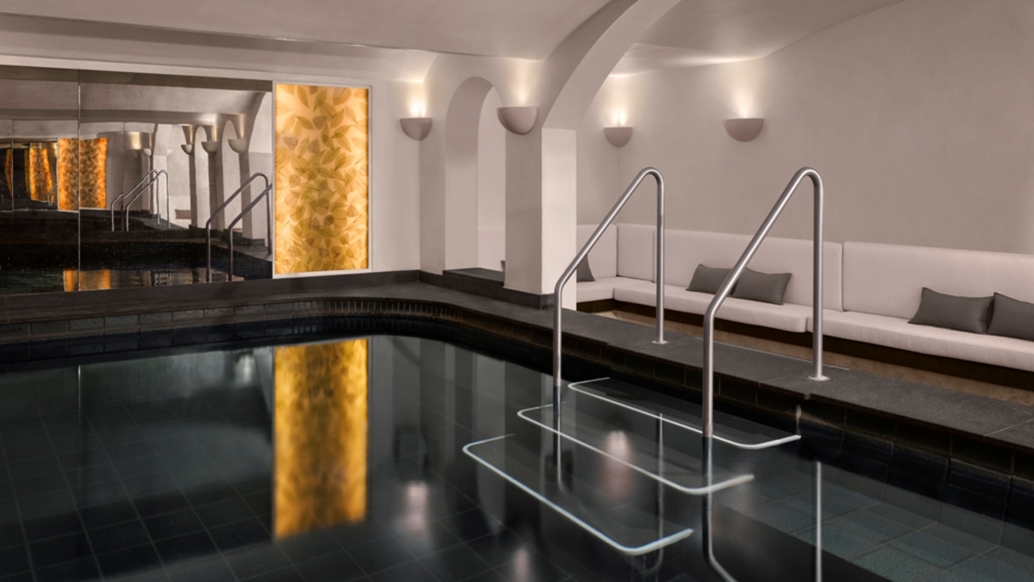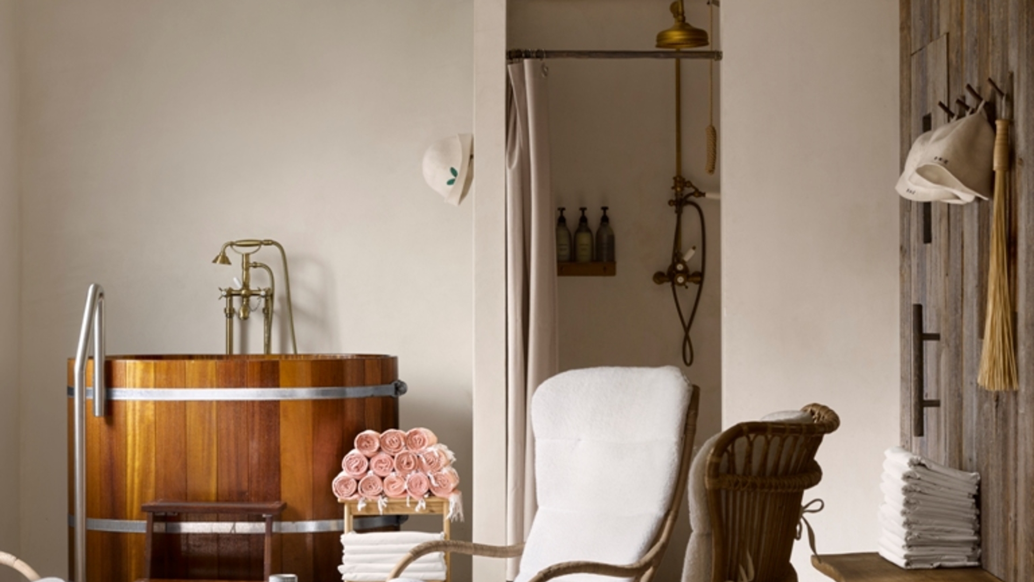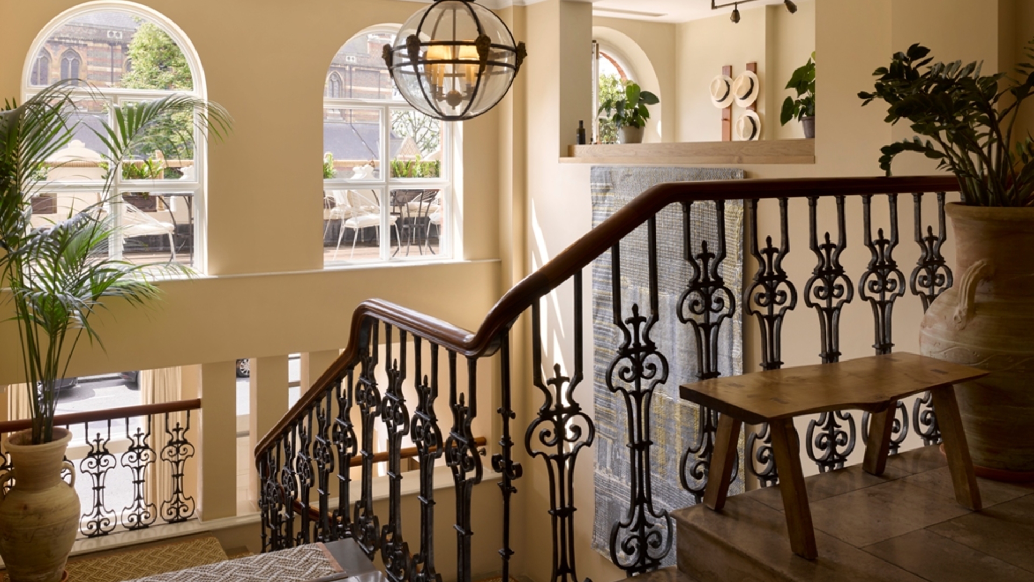SOUTH KENSINGTON CLUB
South Kensington Club’s main building was originally constructed as the Georgian-era Queens Gate
Music Hall in the late 1800s and is a listed property while, to the rear, it extends into a mews building
which was the first studio of artist Francis Bacon. Guests are thereby offered two entrances, either the
discreet option from the mews with direct access to the gym and wellness facilities or the more public
main entrance on Harrington Road.
While the gymnasium offers the latest in equipment, its interior design is altogether of a far cosier note. Occupying the entire top floor of the main building and with a magnificent restored skylight extending much of its length and windows at regular intervals, the gym is an uplifting, light-filled space with leather upholstered furnishings, a large fireplace and a richly toned walnut floor. To one end, an original stained glass window also provides striking contrast to the state-of-art TechnoGym kit, while, in the evenings, free-standing floor lamps cast comfortable pools of illumination. This is a great place to work out without burn out.
Here, the interior design features which recur through the club are
immediately evident: a passion for things Italian – the current owner is DB Hospitality established by the
Sicilian property and hospitality entrepreneur, Luca Del Bono – and the narrative of exploration and
travel. The reception desk is three tonnes worth of volcanic lava block cut from the slopes of Mount
Etna and walls are clad in white travertine, elegantly contrasting with the original staircase, which has
been restored, and the reclaimed oak flooring. Rounding the stairs, large original windows look onto a
delightful outdoor terrace with simple Mediterranean-style furniture, there is a profusion of greenery in
huge Sicilian pots and a collection of panamas are arranged on wall hooks. The owners will surely be
by for them anytime soon!
For HKS, the biggest challenge was re-configuring the interior spaces within their heritage protected
envelope, involving several major architectural interventions. The kitchen needed to be relocated from
the ground floor to the basement, creating an area for the lively Mediterranean restaurant, the lift had to be moved, many of the spaces had to be opened up, transforming them from dark nightclub rooms into
light all-day venues, and the spa experience needed to be enhanced emphasising the wellness
component. Additionally, HKS introduced an all-new services infrastructure and co-ordinated the
refurbishment of listed parts.
In keeping with the club’s manifesto that “wellness should be a central focus of daily life”, the bath
house stages several cultural bathing traditions. There are Russian banyas, two of which can be hired
for private use, a Turkish Hamman and, emanating from Asia via California, a Watsu aquatic therapy
pool. Accommodated within the part of the building which was Francis Bacon’s studio, the bath house
also includes relaxation areas and a tea library. Natural materials abound, such as stone, wood and
copper; the rustic chic of the banyas is in harmony with the serene colonial quality of the tea lounge
with its bamboo rocking chairs, soft lighting and traditional dresser displaying speciality teas.
The architecture of the pool area is monastic in its simplicity – pure white plastered walls, an Italianate
colonnade with cushioned benches and a vaulted ceiling enclose the space, while mirrored walls at
each end of the space create a magical experience of infinity. The dark lava stone tiles of the pool make it as deeply mysterious as any natural rock pool and the warm water is seawater brought all the
way from the shores of Sicily. Close your eyes and believe you are floating in a Mediterranean grotto.While the gymnasium offers the latest in equipment, its interior design is altogether of a far cosier note. Occupying the entire top floor of the main building and with a magnificent restored skylight extending much of its length and windows at regular intervals, the gym is an uplifting, light-filled space with leather upholstered furnishings, a large fireplace and a richly toned walnut floor. To one end, an original stained glass window also provides striking contrast to the state-of-art TechnoGym kit, while, in the evenings, free-standing floor lamps cast comfortable pools of illumination. This is a great place to work out without burn out.
The design of the club’s first floor Sitting Room suggests 1970s Palm Springs with its combination of
mid-century furniture and sporty accents. Its cosy residential ambiance features brazilian Percival Lafer
chairs and an eclectic collection of side tables. The design of the bar, alluding to an old bar at the
Grand Hotel et des Palmes in Palermo, feels more like a comfortable home kitchen island.
Beyond the Sitting Room is the ‘Voyager Club Room’ where the excitement of exploration is embodied
in numerous details from fascinating antique cameras and old maps to collections of National
Geographic and a Peter Beard lead painting entitled Edge of the World. Plantation style shutters to the
windows allow light to filter through – an inspiring backdrop to the lectures on travel and exploration
which are held here.
“The South Kensington Club is truly a one-off, reflecting the passions of the client and effortlessly
ranging through different cultures. The experience is a home-from-home for the multi-cultural
communities of South Kensington but the club also looks outwards, inviting members to journey in their minds to far-away places and far-off times,” says Luciano Mazza, lead designer for the project and
Principal of HKS Hospitality Group.
Photo credits: Will Pryce

