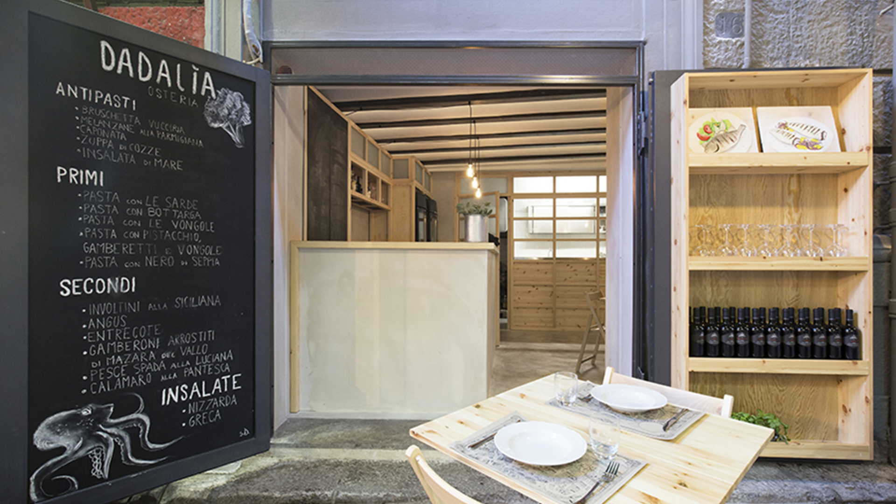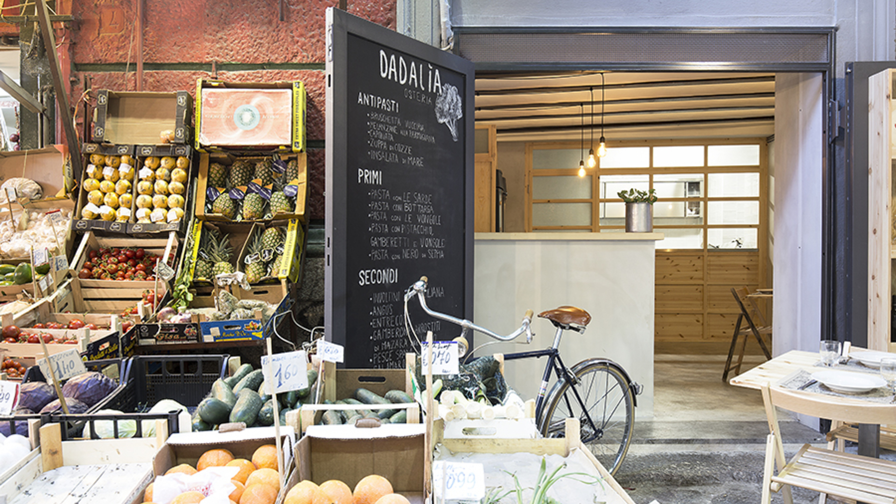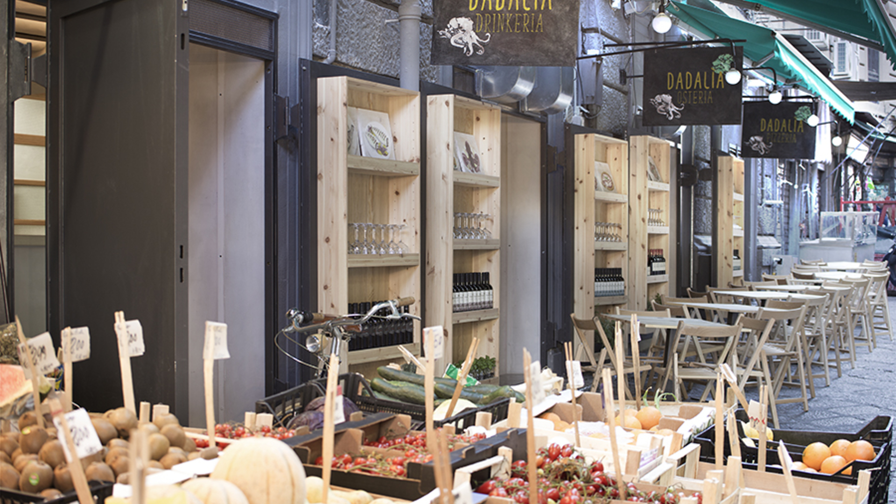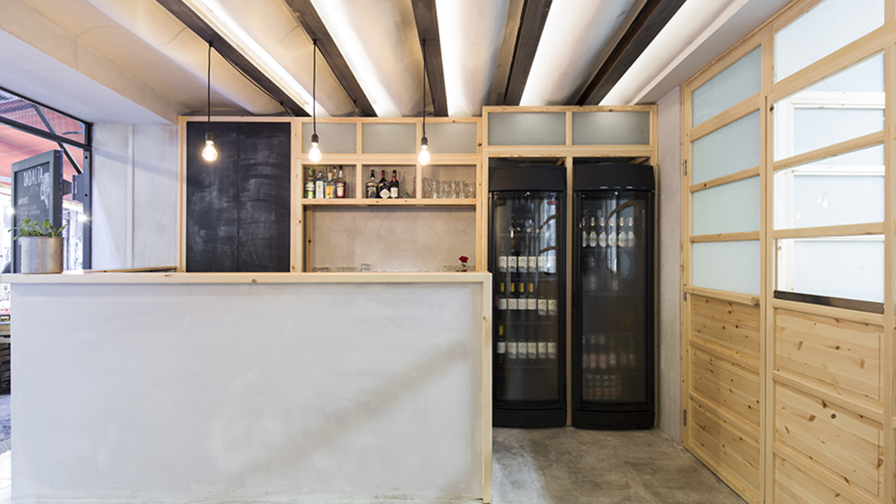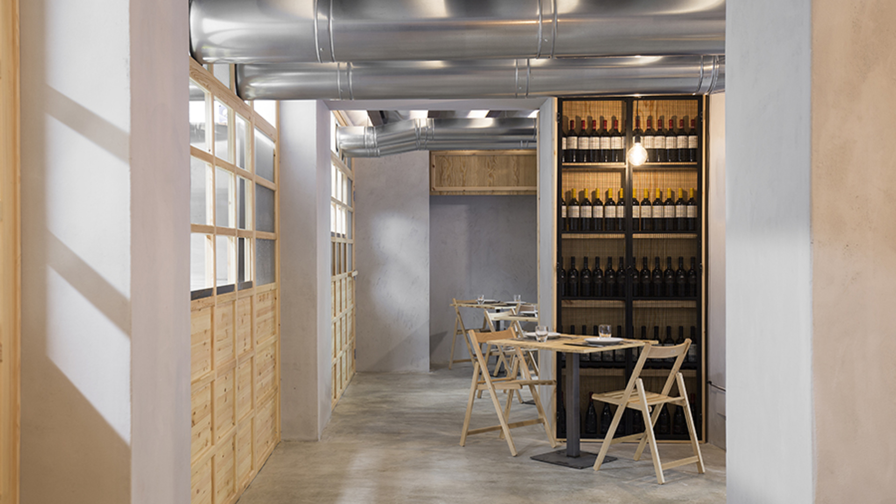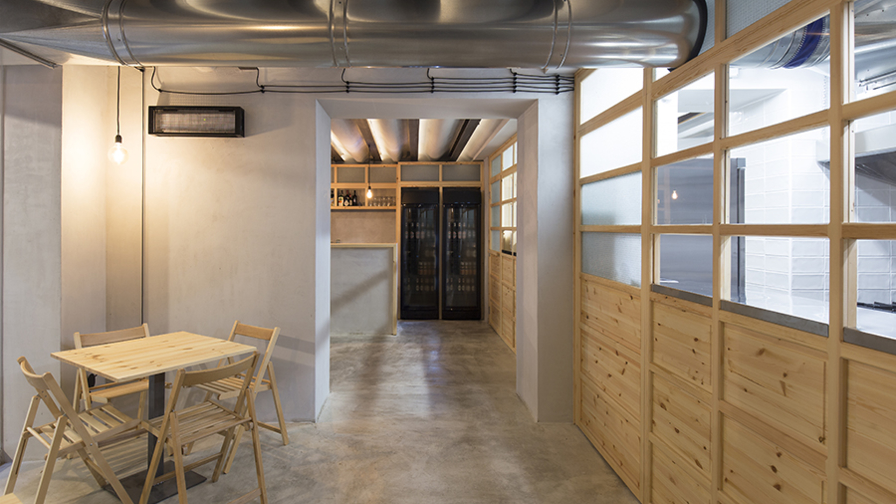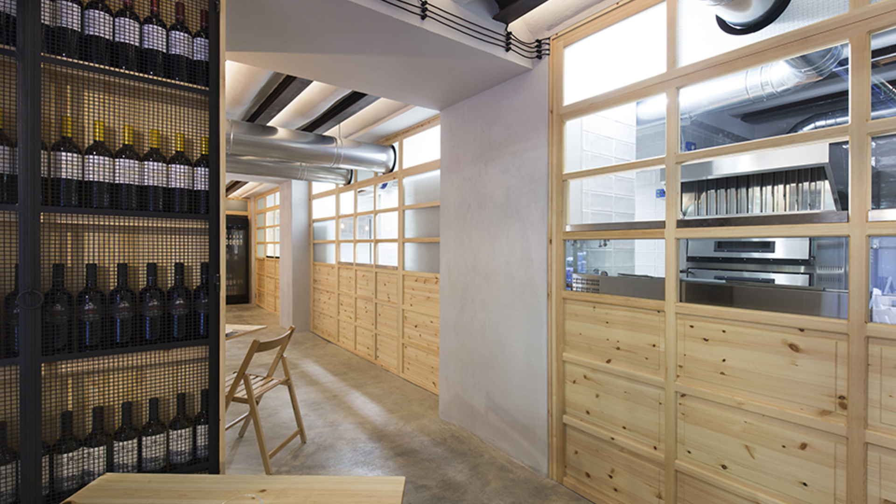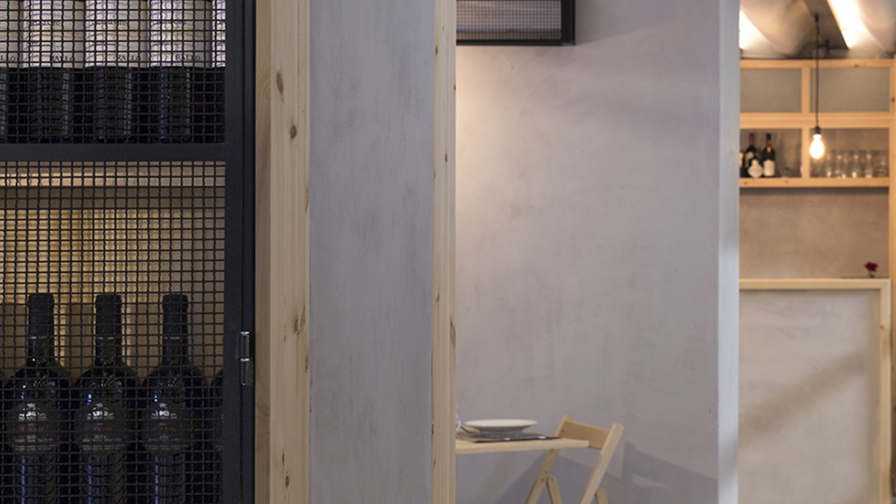OSTERIA DADALìA
Studio Didea designed a new inn Dadalìa in the heart of the old Palermo downtown, within the Vucciria market.
The design comes out from the renovation of an old shop located on the ground floor of an 1850 building.
The room has a quadrangular shape that develops in width and three entrances to street level. The owner’s request was to have a restaurant communicating with the outside, with an open kitchen, a place where you can taste local dishes in a welcoming and informal atmosphere. The architects responded to this request by imagining a neutral environment open to the life of the ancient street market with its strong features: colours, smells, voices.
For this purpose, the interior is covered with a gray resin that continues on the floor, walls and ceiling, this last one featuring barrel vaults, discovered during renovation works and enhanced with the inclusion of LED lights. The environment is divided into two areas: a front dedicated to customers with a bar counter and tables, and a rear for technical and service volumes (kitchen, private services, public services) – separated by a Swedish pine wood and reinforced glass structure.
The architects chose pendant lamps evoking those used in the past to illuminate the merchandise. Outside the gates and entrance doors can completely open, becoming shelving for aromatic plants, and items for table service.
Photo credits: Studio Didea

